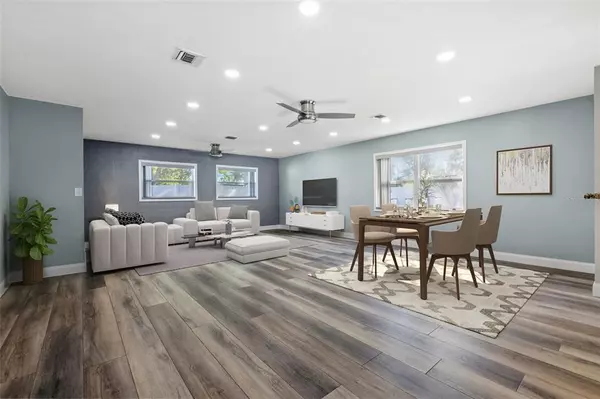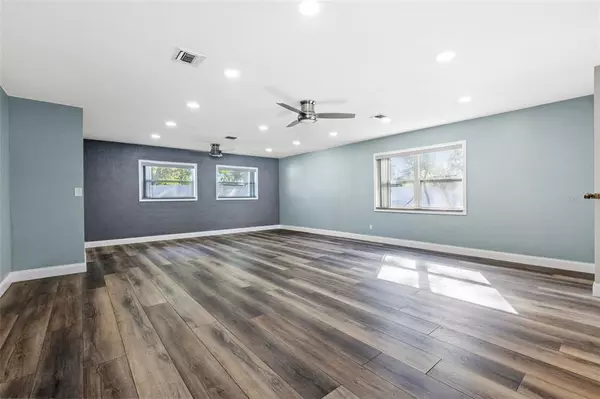$410,000
$400,000
2.5%For more information regarding the value of a property, please contact us for a free consultation.
1250 78TH AVE N St Petersburg, FL 33702
3 Beds
2 Baths
1,368 SqFt
Key Details
Sold Price $410,000
Property Type Single Family Home
Sub Type Single Family Residence
Listing Status Sold
Purchase Type For Sale
Square Footage 1,368 sqft
Price per Sqft $299
Subdivision Winston Park
MLS Listing ID U8187034
Sold Date 02/10/23
Bedrooms 3
Full Baths 2
Construction Status Financing,Inspections
HOA Y/N No
Originating Board Stellar MLS
Year Built 1958
Annual Tax Amount $3,522
Lot Size 8,276 Sqft
Acres 0.19
Lot Dimensions 75x113
Property Description
Beautifully updated home in North St. Pete! Centrally located in the desirable neighborhood of Winston Park. This 3 bedroom, 2 bathroom home has an open, airy floor plan with the kitchen and living room combo. The kitchen upgrades include graphite grey appliances, freshly painted cabinets, granite countertops and an island overlooking the large living and dining room. Great for entertaining! The lush backyard is fully fenced, has a shed along with a gated area for additional storage. Next to the garage is a double gated side yard to hide your garbage cans. The master suite is toward the front of the home and features a newly renovated bathroom with a large walk in shower. The other two bedrooms share an updated hall bathroom. Minutes from Downtown St. Pete, Tampa, Clearwater, beaches, restaurants, shops, target and more! Upgrades include: all new plumbing and clean outs in the backyard, new vinyl floors, new fence, new bathrooms, reclaimed sprinkler system, custom screens for the windows, fresh paint and more. AC 2010 (serviced twice a year), roof 2015. Some photos are virtually staged.
Location
State FL
County Pinellas
Community Winston Park
Direction N
Interior
Interior Features Ceiling Fans(s), Eat-in Kitchen, Kitchen/Family Room Combo, Living Room/Dining Room Combo, Open Floorplan, Solid Surface Counters, Thermostat, Window Treatments
Heating Central
Cooling Central Air
Flooring Vinyl
Fireplace false
Appliance Dishwasher, Dryer, Electric Water Heater, Microwave, Range, Refrigerator, Washer
Laundry In Garage
Exterior
Exterior Feature Irrigation System, Lighting, Storage
Parking Features Driveway, On Street
Garage Spaces 1.0
Fence Fenced, Vinyl
Utilities Available Public
Roof Type Shingle
Porch Covered, Front Porch
Attached Garage true
Garage true
Private Pool No
Building
Lot Description City Limits, In County, Landscaped, Paved
Story 1
Entry Level One
Foundation Slab
Lot Size Range 0 to less than 1/4
Sewer Public Sewer
Water Public
Architectural Style Ranch
Structure Type Block, Stucco
New Construction false
Construction Status Financing,Inspections
Schools
Elementary Schools Sawgrass Lake Elementary-Pn
Middle Schools Meadowlawn Middle-Pn
High Schools Northeast High-Pn
Others
Pets Allowed Yes
Senior Community No
Ownership Fee Simple
Acceptable Financing Cash, Conventional, FHA, VA Loan
Listing Terms Cash, Conventional, FHA, VA Loan
Special Listing Condition None
Read Less
Want to know what your home might be worth? Contact us for a FREE valuation!

Our team is ready to help you sell your home for the highest possible price ASAP

© 2025 My Florida Regional MLS DBA Stellar MLS. All Rights Reserved.
Bought with CORCORAN DWELLINGS





