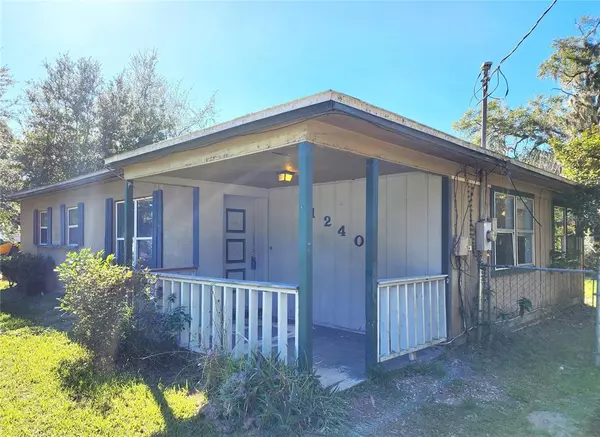$110,000
$150,000
26.7%For more information regarding the value of a property, please contact us for a free consultation.
1240 NE 10TH AVE Ocala, FL 34470
3 Beds
1 Bath
1,045 SqFt
Key Details
Sold Price $110,000
Property Type Single Family Home
Sub Type Single Family Residence
Listing Status Sold
Purchase Type For Sale
Square Footage 1,045 sqft
Price per Sqft $105
Subdivision Wyomina Crest
MLS Listing ID OM650364
Sold Date 02/10/23
Bedrooms 3
Full Baths 1
Construction Status Inspections
HOA Y/N No
Originating Board Stellar MLS
Year Built 1961
Annual Tax Amount $1,522
Lot Size 10,454 Sqft
Acres 0.24
Lot Dimensions 90x116
Property Description
Adorable and Affordable 3 Bedroom/1 Bath is now available for Your TLC for a Starter Home or as an Investment Property. 20X24 Detached Garage/Utility w/Elec/Water/Loft Storage. Private driveway, Front Porch, Wood-burning Fireplace w/Stone Hearth. All interior piping replaced with CPVC. Reroofed in 2006. 2-year old Water Heater. Large, fenced backyard w/chain link and 6ft Wood Privacy. Irrigation Well. Great location near Employment, Several Fun Parks, Schools, Shopping, Medical, Silver Springs State Park, Downtown Ocala, Restaurants, Shopping.
Location
State FL
County Marion
Community Wyomina Crest
Zoning R1A
Interior
Interior Features Built-in Features, Ceiling Fans(s), Chair Rail, Master Bedroom Main Floor, Split Bedroom, Thermostat
Heating Central, Electric, Heat Pump
Cooling Central Air
Flooring Carpet, Ceramic Tile, Concrete, Laminate, Vinyl
Fireplaces Type Living Room, Stone, Wood Burning
Fireplace true
Appliance Electric Water Heater, Range, Range Hood, Refrigerator
Laundry In Garage
Exterior
Exterior Feature Irrigation System, Private Mailbox
Parking Features Driveway, Garage Faces Side, Workshop in Garage
Garage Spaces 1.0
Fence Board, Chain Link, Fenced
Utilities Available BB/HS Internet Available, Electricity Connected, Public
Roof Type Metal, Other
Porch Covered, Deck, Front Porch, Patio
Attached Garage false
Garage true
Private Pool No
Building
Lot Description Cleared, City Limits, Level, Paved
Entry Level One
Foundation Slab
Lot Size Range 0 to less than 1/4
Sewer Public Sewer
Water Public
Architectural Style Ranch
Structure Type Block, Concrete, Stucco
New Construction false
Construction Status Inspections
Others
Senior Community No
Ownership Fee Simple
Acceptable Financing Cash, Conventional
Listing Terms Cash, Conventional
Special Listing Condition None
Read Less
Want to know what your home might be worth? Contact us for a FREE valuation!

Our team is ready to help you sell your home for the highest possible price ASAP

© 2024 My Florida Regional MLS DBA Stellar MLS. All Rights Reserved.
Bought with STELLAR NON-MEMBER OFFICE





