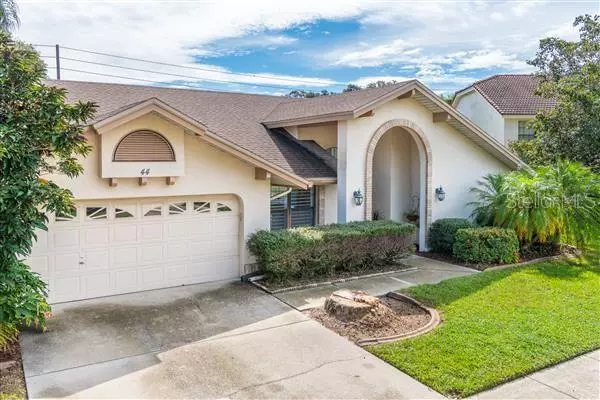$670,000
$678,000
1.2%For more information regarding the value of a property, please contact us for a free consultation.
44 RIDGECROFT LN Safety Harbor, FL 34695
3 Beds
2 Baths
2,146 SqFt
Key Details
Sold Price $670,000
Property Type Single Family Home
Sub Type Single Family Residence
Listing Status Sold
Purchase Type For Sale
Square Footage 2,146 sqft
Price per Sqft $312
Subdivision Bayshore Terrace
MLS Listing ID W7849215
Sold Date 02/14/23
Bedrooms 3
Full Baths 2
HOA Fees $10/ann
HOA Y/N Yes
Originating Board Stellar MLS
Year Built 1989
Annual Tax Amount $4,978
Lot Size 9,147 Sqft
Acres 0.21
Property Description
$28K PRICE DROP! Seller is Motivated! Location is Everything! Come see this Beautiful 3 bedroom, 2 bath & 2 car garage Pool home in Safety Harbor. Located in the Very desirable Bayshore Terrace subdivision. Upon entering through the Double doors, the view of the Pool with newly glazed pavers & landscaping is breath taking. The home offers over 2,146 total square foot living space with high ceilings, laminate and tile floors throughout, Plantation Shutters, formal living room and dining room, Split bedroom plan, a spacious Open concept Family room with wood burning fireplace and wet bar. The large kitchen offers granite counter tops and plenty of cabinets and counter space with walk in pantry, breakfast bar & a eat in kitchen area! There are several sliders that lead out to the Covered Lania and Sparkling pool area. The back yard is landscaped & has PVC fencing. Upgrades include a 1-year-old HVAC unit, 6-month-old electric hot water heater, appliances are 1 year old, plumbed for a Water softener & a 4 Zone Sprinkler system. Home is just blocks from Main Street, restaurants, shopping, Wilson Bike Trails, Memorial Pier and a short drive to some of the best sugar sand beaches around. Price to sell so schedule your showing Today before its gone!
Location
State FL
County Pinellas
Community Bayshore Terrace
Interior
Interior Features Ceiling Fans(s), Eat-in Kitchen, High Ceilings, Kitchen/Family Room Combo, Living Room/Dining Room Combo, Master Bedroom Main Floor, Open Floorplan, Solid Surface Counters, Split Bedroom, Walk-In Closet(s), Wet Bar
Heating Central
Cooling Central Air
Flooring Ceramic Tile, Laminate, Tile
Fireplace true
Appliance Dishwasher, Electric Water Heater, Range, Refrigerator
Exterior
Exterior Feature Shade Shutter(s), Sidewalk, Sliding Doors
Garage Spaces 2.0
Fence Fenced
Pool Child Safety Fence, In Ground
Utilities Available Cable Available, Electricity Connected, Public
Roof Type Shingle
Attached Garage true
Garage true
Private Pool Yes
Building
Entry Level One
Foundation Slab
Lot Size Range 0 to less than 1/4
Sewer Private Sewer
Water Public
Structure Type Block, Stucco
New Construction false
Schools
Elementary Schools Safety Harbor Elementary-Pn
Middle Schools Safety Harbor Middle-Pn
High Schools Countryside High-Pn
Others
Pets Allowed Yes
Senior Community No
Ownership Fee Simple
Monthly Total Fees $10
Acceptable Financing Cash, Conventional, FHA, VA Loan
Membership Fee Required Required
Listing Terms Cash, Conventional, FHA, VA Loan
Special Listing Condition None
Read Less
Want to know what your home might be worth? Contact us for a FREE valuation!

Our team is ready to help you sell your home for the highest possible price ASAP

© 2025 My Florida Regional MLS DBA Stellar MLS. All Rights Reserved.
Bought with CHARLES RUTENBERG REALTY INC





