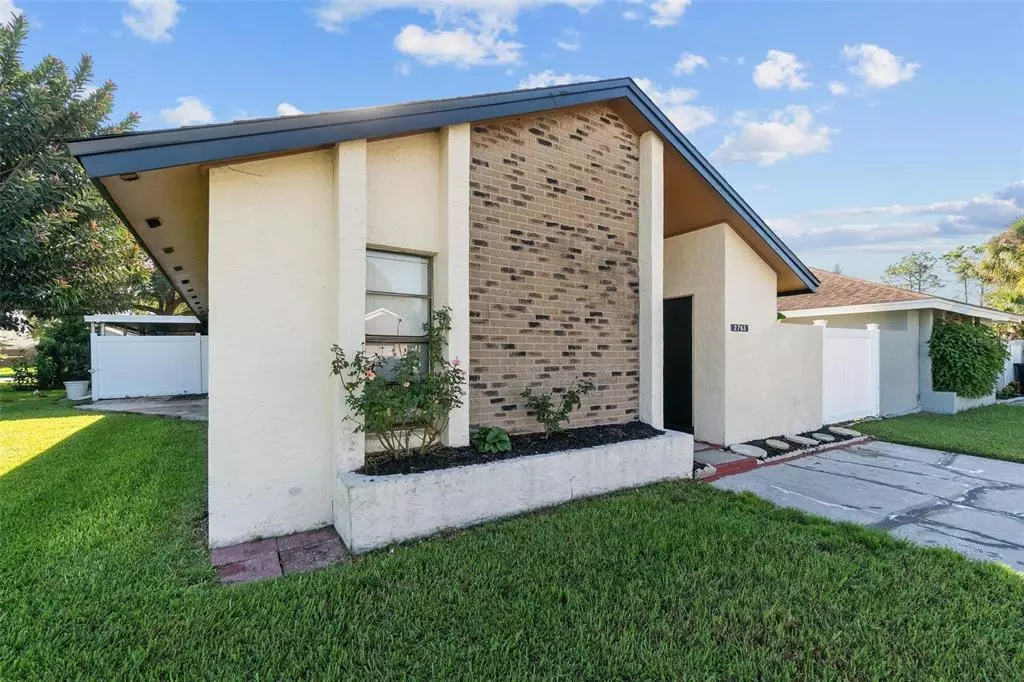$295,000
$299,900
1.6%For more information regarding the value of a property, please contact us for a free consultation.
2763 SHADYBRANCH DR Orlando, FL 32822
2 Beds
2 Baths
1,077 SqFt
Key Details
Sold Price $295,000
Property Type Single Family Home
Sub Type Single Family Residence
Listing Status Sold
Purchase Type For Sale
Square Footage 1,077 sqft
Price per Sqft $273
Subdivision Shadybranch Village
MLS Listing ID O6062126
Sold Date 02/20/23
Bedrooms 2
Full Baths 2
Construction Status Appraisal,Financing,Inspections
HOA Fees $180/mo
HOA Y/N Yes
Originating Board Stellar MLS
Year Built 1981
Annual Tax Amount $2,522
Lot Size 3,049 Sqft
Acres 0.07
Property Description
This 2/2 home (with the capability of being converted into a 3/2) in the Ventura gated community, features a bright open floor plan with new tile flooring throughout the main living space and new carpet in the bedrooms. The immaculately renovated kitchen comes with solid wood cabinets, granite counters, and a suite of brand-new appliances, all installed in 2022. The custom back splash adds a stylish touch to this sparkling new kitchen. It doesn't stop at the kitchen, however. 2022 saw this property get a full top-down renovation starting with a brand new Roof, and continuing with new Bathrooms, new HVAC, a new Hot Water Heater, new Washer and Dryer, and finished off with a fresh coat of paint throughout! Outside saw new Fencing installed around the property. All of this is in the award-winning Ventura golf community, filled with amenities including an Olympic pool, tennis, pickleball, boating, walking trails, and playground! This property is move-in ready. Love the sound of this home? Schedule your showing today.
Location
State FL
County Orange
Community Shadybranch Village
Zoning PD/AN
Interior
Interior Features Living Room/Dining Room Combo, Master Bedroom Main Floor, Open Floorplan, Solid Surface Counters, Thermostat, Window Treatments
Heating Central, Electric
Cooling Central Air
Flooring Carpet, Tile
Fireplace false
Appliance Dishwasher, Range, Refrigerator
Exterior
Exterior Feature Other
Parking Features Driveway
Community Features Deed Restrictions, Fitness Center, Gated, Golf Carts OK, Golf, Pool, Sidewalks, Tennis Courts
Utilities Available Cable Connected, Electricity Connected, Public, Sewer Connected, Water Connected
Roof Type Shingle
Attached Garage false
Garage false
Private Pool No
Building
Story 1
Entry Level One
Foundation Slab
Lot Size Range 0 to less than 1/4
Sewer Public Sewer
Water Public
Structure Type Block, Stucco
New Construction false
Construction Status Appraisal,Financing,Inspections
Others
Pets Allowed Yes
HOA Fee Include Guard - 24 Hour, Pool, Recreational Facilities
Senior Community No
Ownership Fee Simple
Monthly Total Fees $180
Acceptable Financing Cash, Conventional, FHA, VA Loan
Membership Fee Required Required
Listing Terms Cash, Conventional, FHA, VA Loan
Special Listing Condition None
Read Less
Want to know what your home might be worth? Contact us for a FREE valuation!

Our team is ready to help you sell your home for the highest possible price ASAP

© 2025 My Florida Regional MLS DBA Stellar MLS. All Rights Reserved.
Bought with PRESTIGE REALTY PROFESSIONALS LLC





