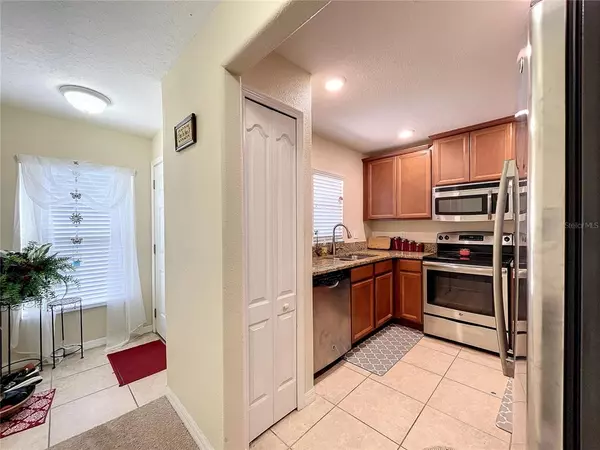$245,000
$245,000
For more information regarding the value of a property, please contact us for a free consultation.
9806 TRUMPET VINE LOOP Trinity, FL 34655
2 Beds
3 Baths
1,501 SqFt
Key Details
Sold Price $245,000
Property Type Townhouse
Sub Type Townhouse
Listing Status Sold
Purchase Type For Sale
Square Footage 1,501 sqft
Price per Sqft $163
Subdivision Thousand Oaks East Ph V
MLS Listing ID W7851431
Sold Date 02/24/23
Bedrooms 2
Full Baths 2
Half Baths 1
Construction Status Inspections
HOA Fees $224/mo
HOA Y/N Yes
Originating Board Stellar MLS
Year Built 2015
Annual Tax Amount $1,851
Lot Size 4,356 Sqft
Acres 0.1
Property Description
One of the largest floor plans with 1501 square feet! Thousand Oaks East is where neighbors become friends! The tree lined streets, sidewalks for evening strolls, and beautiful ponds to enjoy are just the beginning of why these 2015 built Town Homes sell so quickly. 3 bathrooms, and 2 bedrooms, PLUS BONUS OFFICE, 3rd bedroom or playroom currently used as upstairs family room! Beautiful Granite kitchen and stainless steal appliances, An Outdoor fenced patio, great for your pups or kids! Neighborhood is directly on the Pinellas County Trail, Excellant for biking, jogging and sightseeing. And lastly the Direct access to shops and restaurants within the new Trinity Tuscan Center.
Location
State FL
County Pasco
Community Thousand Oaks East Ph V
Zoning MPUD
Interior
Interior Features Ceiling Fans(s), High Ceilings, L Dining, Open Floorplan
Heating Central
Cooling Central Air
Flooring Tile
Fireplace false
Appliance Microwave, Refrigerator
Exterior
Exterior Feature Irrigation System, Shade Shutter(s), Sidewalk
Community Features Deed Restrictions, Restaurant
Utilities Available Cable Connected, Electricity Connected
Roof Type Shingle
Garage false
Private Pool No
Building
Entry Level Two
Foundation Slab
Lot Size Range 0 to less than 1/4
Sewer Public Sewer
Water Public
Structure Type Block
New Construction false
Construction Status Inspections
Schools
Elementary Schools Trinity Elementary-Po
Middle Schools Seven Springs Middle-Po
High Schools J.W. Mitchell High-Po
Others
Pets Allowed Yes
HOA Fee Include Escrow Reserves Fund, Maintenance Structure, Maintenance Grounds, Trash
Senior Community No
Ownership Fee Simple
Monthly Total Fees $224
Acceptable Financing Cash, Conventional, FHA
Membership Fee Required Required
Listing Terms Cash, Conventional, FHA
Num of Pet 2
Special Listing Condition None
Read Less
Want to know what your home might be worth? Contact us for a FREE valuation!

Our team is ready to help you sell your home for the highest possible price ASAP

© 2025 My Florida Regional MLS DBA Stellar MLS. All Rights Reserved.
Bought with MIHARA & ASSOCIATES INC.





