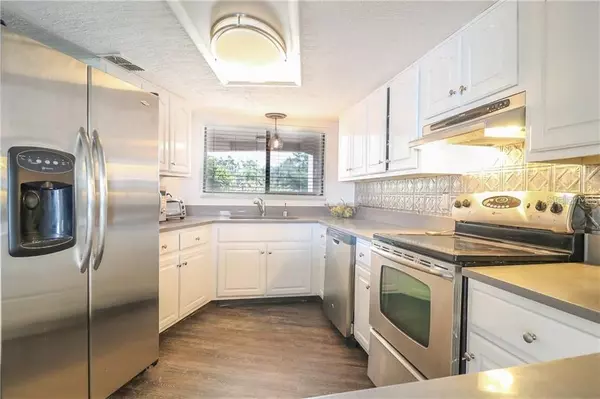$175,000
$179,900
2.7%For more information regarding the value of a property, please contact us for a free consultation.
1068 LOTUS Pkwy #833 Altamonte Springs, FL 32714
2 Beds
2 Baths
1,100 SqFt
Key Details
Sold Price $175,000
Property Type Condo
Sub Type Condominium
Listing Status Sold
Purchase Type For Sale
Square Footage 1,100 sqft
Price per Sqft $159
Subdivision Lake Lotus Club 1 A Condo
MLS Listing ID O6070382
Sold Date 02/28/23
Bedrooms 2
Full Baths 2
Condo Fees $596
Construction Status Appraisal,Financing,Inspections
HOA Y/N No
Originating Board Stellar MLS
Year Built 1984
Annual Tax Amount $1,085
Property Description
PRICE REDUCED on this Beautiful LAKEFRONT 2BR/2BA Condo is Move-in Ready!! Amazing Views of the serene LAKE LOTUS and gorgeous Lush landscaping!! Take ELEVATOR to the front door of this Third Floor charmer!! NEW Luxury Plank flooring throughout, OPEN and airy split floor plan!! Bright and cheery REMODELED KITCHEN with wood Cabinetry and STAINLESS STEEL appliances is sure to delight!! Dining room opens to SCREENED PATIO!! This is the perfect QUIET PLACE to get away from all the hustle and bustle!! Huge Master BR with walk-in closet, and full bathroom!! Second Bedroom with built-ins** Inside WASHER and DRYER!! So many fun things to enjoy, including fishing, kayaking, canoeing, Swimming pool, Tennis courts, and racquetball!! Reserved parking too!! Great location just minutes from all kinds of Restaurants and Shopping, and with easy access to major roads!!
Location
State FL
County Seminole
Community Lake Lotus Club 1 A Condo
Zoning R-3
Interior
Interior Features Ceiling Fans(s), Living Room/Dining Room Combo, Open Floorplan, Solid Surface Counters, Solid Wood Cabinets, Split Bedroom, Walk-In Closet(s), Window Treatments
Heating Electric
Cooling Central Air
Flooring Vinyl
Fireplace false
Appliance Dishwasher, Disposal, Dryer, Electric Water Heater, Ice Maker, Range, Range Hood, Refrigerator, Washer
Laundry Inside, Laundry Closet
Exterior
Exterior Feature Lighting, Sidewalk, Tennis Court(s)
Parking Features Assigned
Pool Gunite, In Ground
Community Features Deed Restrictions, Fishing, Pool, Tennis Courts, Water Access, Waterfront
Utilities Available BB/HS Internet Available, Electricity Connected, Public, Sewer Connected, Water Connected
Amenities Available Elevator(s), Pool, Tennis Court(s)
Roof Type Shingle
Porch Rear Porch, Screened
Garage false
Private Pool No
Building
Story 1
Entry Level One
Foundation Slab
Sewer Public Sewer
Water Public
Architectural Style Traditional
Structure Type Block
New Construction false
Construction Status Appraisal,Financing,Inspections
Schools
Elementary Schools Bear Lake Elementary
Middle Schools Teague Middle
High Schools Lake Brantley High
Others
Pets Allowed Yes
HOA Fee Include Pool, Maintenance Structure, Maintenance Grounds, Pool, Recreational Facilities, Water
Senior Community No
Ownership Condominium
Monthly Total Fees $596
Acceptable Financing Cash, Conventional
Membership Fee Required Required
Listing Terms Cash, Conventional
Num of Pet 1
Special Listing Condition None
Read Less
Want to know what your home might be worth? Contact us for a FREE valuation!

Our team is ready to help you sell your home for the highest possible price ASAP

© 2024 My Florida Regional MLS DBA Stellar MLS. All Rights Reserved.
Bought with COMMONWEALTH REALTY CORP





