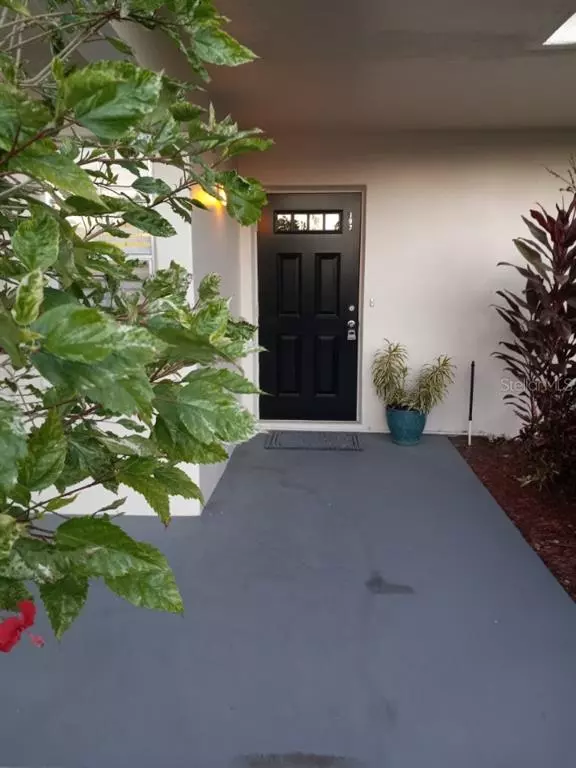$230,000
$230,000
For more information regarding the value of a property, please contact us for a free consultation.
7351 W COUNTRY CLUB DR N #103 Sarasota, FL 34243
1 Bed
2 Baths
954 SqFt
Key Details
Sold Price $230,000
Property Type Condo
Sub Type Condominium
Listing Status Sold
Purchase Type For Sale
Square Footage 954 sqft
Price per Sqft $241
Subdivision Palm-Aire Desoto Lakes Country Club 3
MLS Listing ID A4556887
Sold Date 03/09/23
Bedrooms 1
Full Baths 1
Half Baths 1
Condo Fees $213
HOA Y/N No
Originating Board Stellar MLS
Year Built 1973
Annual Tax Amount $1,359
Property Description
Rarely available large 1 bedroom 1.5 bath condo in the beautiful Palm Aire community. Located in a small and quiet 12-unit building this 1st floor condo offers unmatched panoramic views of the Palm Aire Golf Course, waterway, mature oak trees and an abundance of native wildlife. You'll enter the apartment through a foyer off of which are the half bath and cheerful eat-in kitchen with new laminate flooring and recessed lighting. The laundry closet in the kitchen contains a full-size washer and dryer with shelving. Beyond the entryway is the spacious living room/dining room combo and a charming screened lanai where you can relax and enjoy the serene views and sounds of nature. With a neutral tile floor throughout and cool paint colors, you'll easily match furniture and decor. Adjacent to the living room is the large master suite with an en-suite bathroom, walk-in closet, a 2nd closet, linen closet, and a useful nook to put a desk, vanity or dresser. Other notable features are the new roof in 2020 and air conditioner in 2019. This condo could be a great place to call home or be an ideal getaway. The condo fees are just $213 per month and include an inviting community pool right across the street. Schedule your showing today and start calling Palm Aire home.
Location
State FL
County Manatee
Community Palm-Aire Desoto Lakes Country Club 3
Zoning RMF6/WPE
Interior
Interior Features Eat-in Kitchen, Living Room/Dining Room Combo, Master Bedroom Main Floor, Walk-In Closet(s)
Heating Heat Pump
Cooling Central Air
Flooring Ceramic Tile, Vinyl
Fireplace false
Appliance Dishwasher, Disposal, Dryer, Electric Water Heater, Microwave, Range, Refrigerator, Washer
Laundry In Kitchen, Laundry Closet
Exterior
Exterior Feature Sidewalk, Sliding Doors
Parking Features Assigned
Community Features Buyer Approval Required, No Truck/RV/Motorcycle Parking, Pool
Utilities Available Cable Connected, Electricity Connected, Public, Sewer Connected, Water Connected
Amenities Available Vehicle Restrictions
View Y/N 1
View Water
Roof Type Built-Up
Porch Covered, Screened
Garage false
Private Pool No
Building
Story 2
Entry Level One
Foundation Slab
Lot Size Range Non-Applicable
Sewer Public Sewer
Water Public
Structure Type Block, Stucco
New Construction false
Schools
Elementary Schools Kinnan Elementary
Middle Schools Braden River Middle
High Schools Braden River High
Others
Pets Allowed Number Limit, Size Limit, Yes
HOA Fee Include Pool, Maintenance Grounds, Pool, Sewer, Trash, Water
Senior Community No
Pet Size Small (16-35 Lbs.)
Ownership Condominium
Monthly Total Fees $213
Membership Fee Required None
Num of Pet 1
Special Listing Condition None
Read Less
Want to know what your home might be worth? Contact us for a FREE valuation!

Our team is ready to help you sell your home for the highest possible price ASAP

© 2025 My Florida Regional MLS DBA Stellar MLS. All Rights Reserved.
Bought with EXP REALTY LLC





