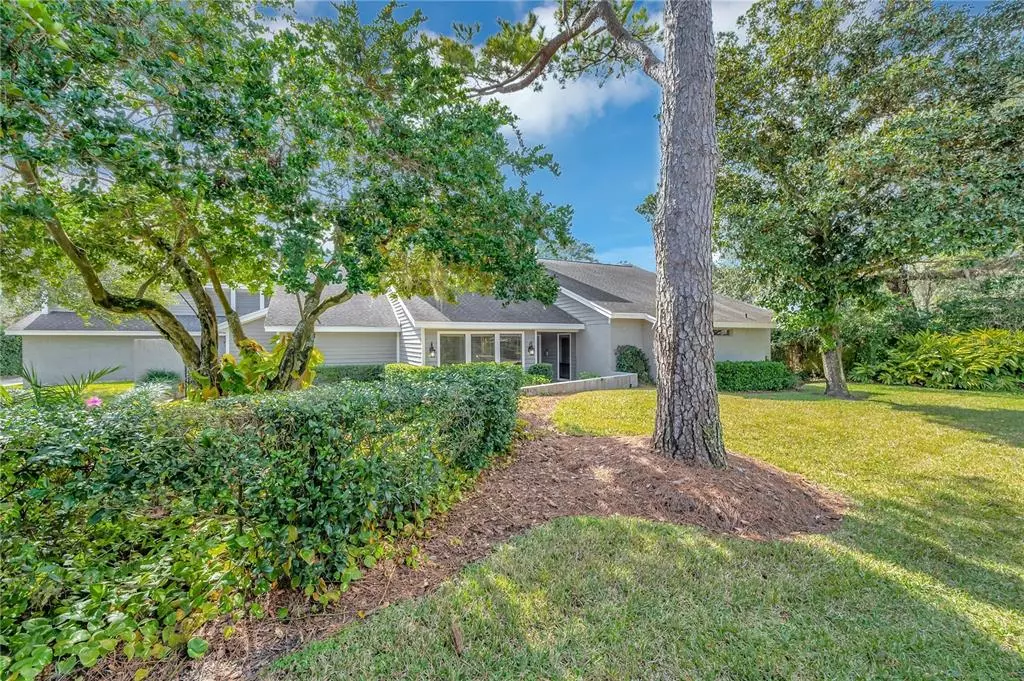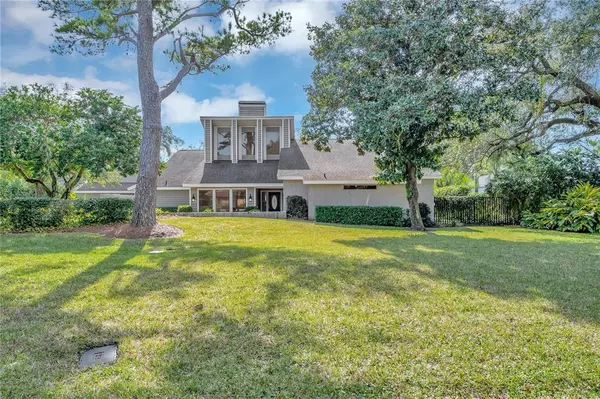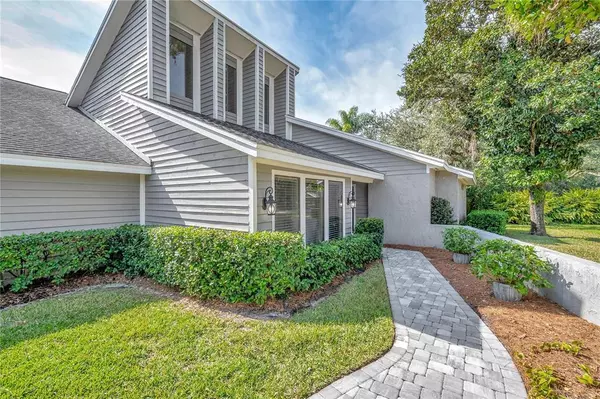$1,075,000
$1,350,000
20.4%For more information regarding the value of a property, please contact us for a free consultation.
1004 LOSILLAS DE AVILA Tampa, FL 33613
4 Beds
4 Baths
3,419 SqFt
Key Details
Sold Price $1,075,000
Property Type Single Family Home
Sub Type Single Family Residence
Listing Status Sold
Purchase Type For Sale
Square Footage 3,419 sqft
Price per Sqft $314
Subdivision Avila Unit 03
MLS Listing ID T3423755
Sold Date 03/09/23
Bedrooms 4
Full Baths 3
Half Baths 1
Construction Status Inspections
HOA Fees $416/ann
HOA Y/N Yes
Originating Board Stellar MLS
Year Built 1981
Annual Tax Amount $17,994
Lot Size 0.530 Acres
Acres 0.53
Property Description
Beautiful One Story Home with Pool in Avila. This 4 bedroom 3.5 bathroom home has been updated with a new kitchen, white cabinetry, new appliances and granite counters and wide plank wood floors throughout. The master bathroom has a soaking tub and an oversized shower. This home is perfect for entertaining and flows seamlessly with slider doors into the outdoor living space. The screened in patio features a sparkling tile pool and quartz surface. The spacious back yard is a great place to gather and relax. With this home you will experience the security, privacy and lifestyle you have been looking for!
Location
State FL
County Hillsborough
Community Avila Unit 03
Zoning PD
Rooms
Other Rooms Attic, Family Room, Inside Utility
Interior
Interior Features Cathedral Ceiling(s), Ceiling Fans(s), Eat-in Kitchen, High Ceilings, Kitchen/Family Room Combo, Master Bedroom Main Floor, Solid Wood Cabinets, Stone Counters, Tray Ceiling(s), Vaulted Ceiling(s), Walk-In Closet(s), Wet Bar
Heating Central
Cooling Central Air
Flooring Carpet, Ceramic Tile, Marble, Wood
Fireplaces Type Wood Burning
Furnishings Unfurnished
Fireplace true
Appliance Bar Fridge, Convection Oven, Dishwasher, Disposal, Dryer, Microwave, Range, Refrigerator, Washer, Wine Refrigerator
Laundry Inside
Exterior
Exterior Feature Outdoor Kitchen
Garage Spaces 3.0
Fence Fenced
Pool Gunite, In Ground, Screen Enclosure
Community Features Deed Restrictions, Gated, Golf, Park, Playground, Tennis Courts
Utilities Available BB/HS Internet Available, Cable Available, Street Lights, Underground Utilities
Amenities Available Gated, Park, Playground, Security, Tennis Court(s)
Roof Type Shingle
Porch Covered, Deck, Patio, Porch, Screened
Attached Garage true
Garage true
Private Pool Yes
Building
Lot Description Oversized Lot, Paved, Private
Entry Level One
Foundation Slab
Lot Size Range 1/2 to less than 1
Sewer Public Sewer
Water Public
Structure Type Block, Stucco, Wood Frame
New Construction false
Construction Status Inspections
Others
Pets Allowed Yes
HOA Fee Include Maintenance Grounds, Recreational Facilities, Security, Trash
Senior Community No
Ownership Fee Simple
Monthly Total Fees $416
Acceptable Financing Cash, Conventional
Membership Fee Required Required
Listing Terms Cash, Conventional
Special Listing Condition None
Read Less
Want to know what your home might be worth? Contact us for a FREE valuation!

Our team is ready to help you sell your home for the highest possible price ASAP

© 2024 My Florida Regional MLS DBA Stellar MLS. All Rights Reserved.
Bought with STELLAR NON-MEMBER OFFICE






