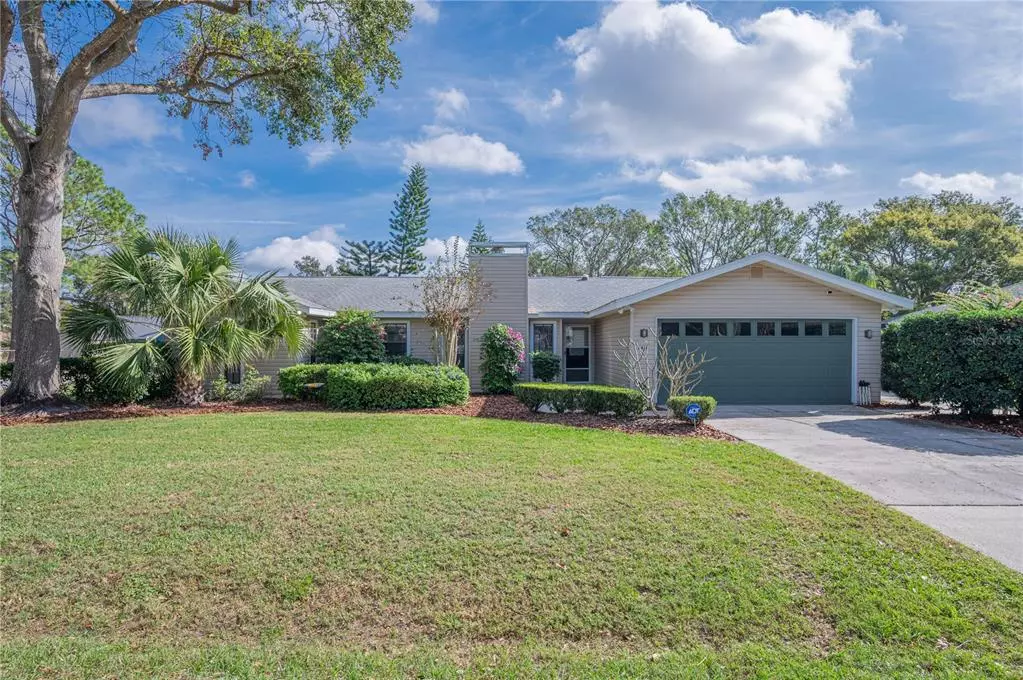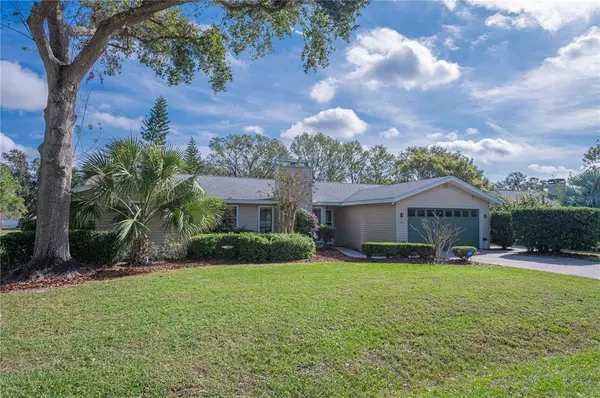$405,000
$425,000
4.7%For more information regarding the value of a property, please contact us for a free consultation.
6418 CALUSA DR Lakeland, FL 33813
3 Beds
3 Baths
2,425 SqFt
Key Details
Sold Price $405,000
Property Type Single Family Home
Sub Type Single Family Residence
Listing Status Sold
Purchase Type For Sale
Square Footage 2,425 sqft
Price per Sqft $167
Subdivision Indian Trails
MLS Listing ID L4934227
Sold Date 03/10/23
Bedrooms 3
Full Baths 3
Construction Status Appraisal,Financing,Inspections
HOA Y/N No
Originating Board Stellar MLS
Year Built 1979
Annual Tax Amount $1,752
Lot Size 0.280 Acres
Acres 0.28
Property Description
South Lakeland POOL home you've been looking for! No HOA! The split bedroom plan offers an incredibly spacious owners' suite on one side and two additional large bedrooms and two bathrooms on the other side. The wood-burning fireplace is the focal point in the family room with a den/office or could be an additional bedroom, which leads you into the oversized, flowing kitchen with plenty of space for entertaining from the kitchen island to the kitchen nook that you can go outside to a garden porch to enjoy your coffee, but before you go outside there is additional and cozy family room and dining room off the kitchen which leads you outside, there is a large screened enclosed POOL and fenced in backyard situated over ¼ acre on a corner lot with a large shed. Other features of this home are a 2-car garage offering plenty of space for those with recreational toys to park; bring your Boat, ATV, or kayaks--there is a separate concrete pad with plenty of space in this Home for the most active of lifestyles. This Home has been meticulous maintained and is evident inside and out and is ready for the next Family to call it their own. Book your showing today, this one surely won't last long!!
Location
State FL
County Polk
Community Indian Trails
Zoning R-1
Rooms
Other Rooms Attic, Breakfast Room Separate, Den/Library/Office, Florida Room
Interior
Interior Features Ceiling Fans(s), Crown Molding, Eat-in Kitchen, High Ceilings, Skylight(s), Solid Wood Cabinets, Split Bedroom, Thermostat, Walk-In Closet(s), Window Treatments, Chair Rail
Heating Central, Electric
Cooling Central Air
Flooring Carpet, Ceramic Tile, Laminate, Wood
Fireplaces Type Living Room, Wood Burning
Furnishings Unfurnished
Fireplace true
Appliance Dishwasher, Electric Water Heater, Microwave, Range, Range Hood, Refrigerator
Laundry In Garage
Exterior
Exterior Feature Courtyard, French Doors, Irrigation System, Lighting, Private Mailbox, Sliding Doors, Storage
Parking Features Boat, Driveway, Garage Door Opener, Open, Parking Pad
Garage Spaces 2.0
Fence Fenced, Wood
Pool Gunite, In Ground, Other, Pool Sweep, Screen Enclosure
Utilities Available Cable Connected, Electricity Connected, Fire Hydrant, Mini Sewer, Sewer Connected, Street Lights, Water Connected
View Pool
Roof Type Shingle
Porch Covered, Enclosed, Rear Porch, Screened
Attached Garage true
Garage true
Private Pool Yes
Building
Lot Description Corner Lot, Cul-De-Sac, In County, Landscaped, Paved
Entry Level One
Foundation Slab
Lot Size Range 1/4 to less than 1/2
Sewer Septic Tank
Water Public
Architectural Style Florida
Structure Type Block, Vinyl Siding
New Construction false
Construction Status Appraisal,Financing,Inspections
Schools
Elementary Schools Valleyview Elem
Middle Schools Lakeland Highlands Middl
High Schools George Jenkins High
Others
Pets Allowed Yes
Senior Community No
Pet Size Extra Large (101+ Lbs.)
Ownership Fee Simple
Acceptable Financing Cash, Conventional, FHA, USDA Loan, VA Loan
Listing Terms Cash, Conventional, FHA, USDA Loan, VA Loan
Num of Pet 10+
Special Listing Condition None
Read Less
Want to know what your home might be worth? Contact us for a FREE valuation!

Our team is ready to help you sell your home for the highest possible price ASAP

© 2024 My Florida Regional MLS DBA Stellar MLS. All Rights Reserved.
Bought with XCELLENCE REALTY, INC





