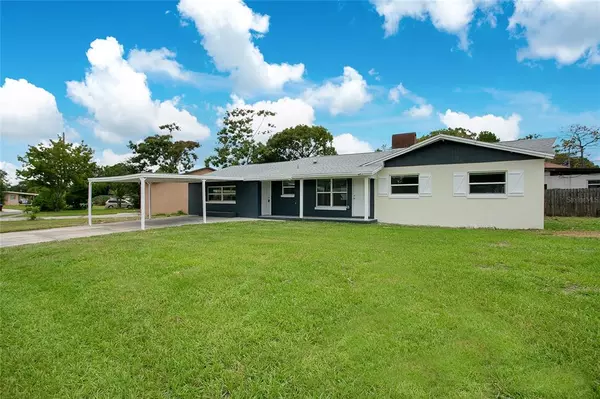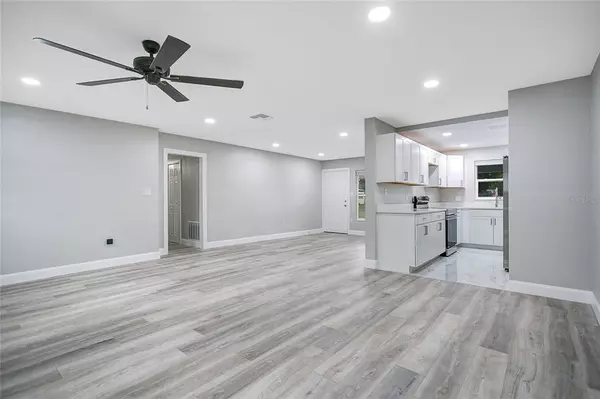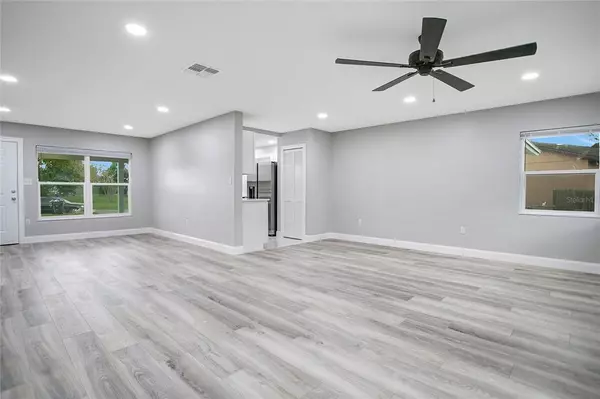$318,500
$310,000
2.7%For more information regarding the value of a property, please contact us for a free consultation.
1612 FERNDELL RD Orlando, FL 32808
4 Beds
2 Baths
1,740 SqFt
Key Details
Sold Price $318,500
Property Type Single Family Home
Sub Type Single Family Residence
Listing Status Sold
Purchase Type For Sale
Square Footage 1,740 sqft
Price per Sqft $183
Subdivision Country Club Heights
MLS Listing ID O6072857
Sold Date 03/17/23
Bedrooms 4
Full Baths 2
Construction Status Appraisal,Financing,Inspections
HOA Y/N No
Originating Board Stellar MLS
Year Built 1958
Annual Tax Amount $899
Lot Size 9,583 Sqft
Acres 0.22
Property Description
4 bedroom 2 bathroom home on a corner lot that has been fully remodeled from top to bottom. Brand new everything! High end waterproof laminate flooring throughout as well as brand new windows. Huge great room with recessed lighting, a beautifully redone kitchen with white cabinets, quartz counters and stainless steel appliances. Both bathrooms are totally new with designer tile, new vanities with quartz counters, new faucets, toilets, and shower heads. Freshly painted inside and out this home is turn key and ready to move right in. The back yard is a blank slate ready for sod, a garden, pavers or whatever you prefer. There is a freshly painted and oversized shed outback for storage. New electrical wiring, new plumbing, new ac and ductwork and the roof is only 2015 so no problems getting a great insurance rate. This home is priced to sell and ready for you to call home. The 4th bedroom is currently set up as a bonus room with no closet but there is plenty of space to add one.
Location
State FL
County Orange
Community Country Club Heights
Zoning R-1A
Interior
Interior Features Ceiling Fans(s)
Heating Electric
Cooling Central Air
Flooring Laminate
Fireplace false
Appliance Dishwasher, Microwave, Refrigerator
Exterior
Exterior Feature Sidewalk
Utilities Available Public
Roof Type Shingle
Attached Garage false
Garage false
Private Pool No
Building
Story 1
Entry Level One
Foundation Slab
Lot Size Range 0 to less than 1/4
Sewer Public Sewer
Water Public
Structure Type Block
New Construction false
Construction Status Appraisal,Financing,Inspections
Schools
Elementary Schools Pine Hills Elem
Middle Schools Meadowbrook Middle
High Schools Evans High
Others
Pets Allowed Yes
Senior Community No
Ownership Fee Simple
Acceptable Financing Cash, Conventional, FHA, VA Loan
Listing Terms Cash, Conventional, FHA, VA Loan
Special Listing Condition None
Read Less
Want to know what your home might be worth? Contact us for a FREE valuation!

Our team is ready to help you sell your home for the highest possible price ASAP

© 2025 My Florida Regional MLS DBA Stellar MLS. All Rights Reserved.
Bought with EXP REALTY LLC





