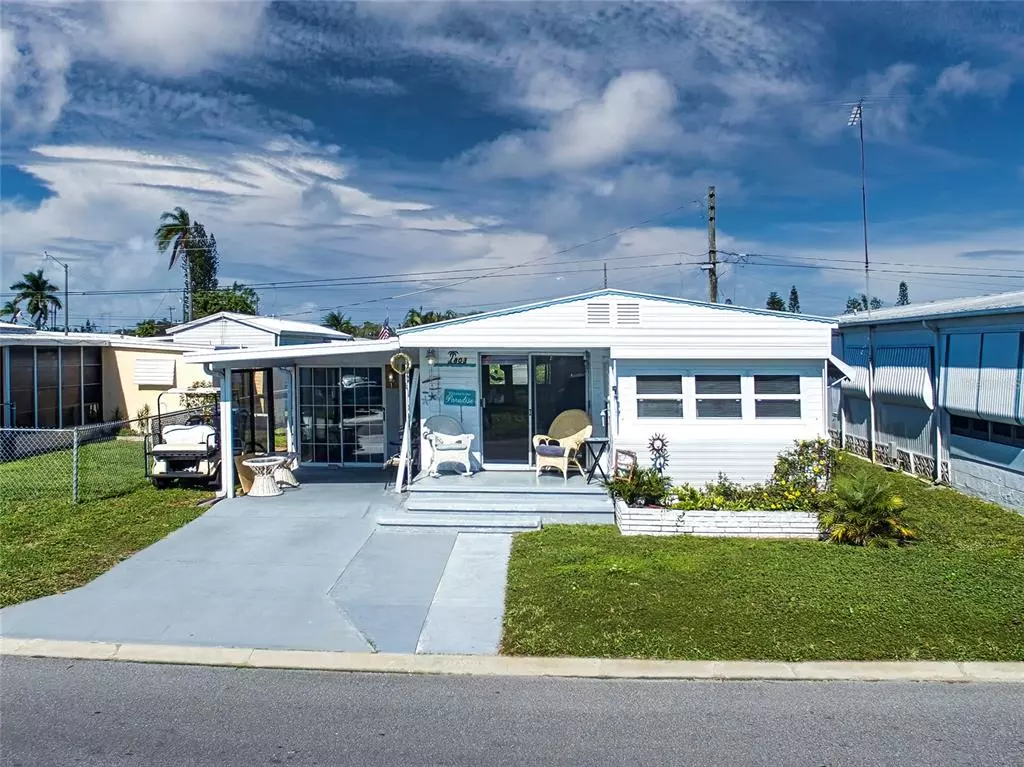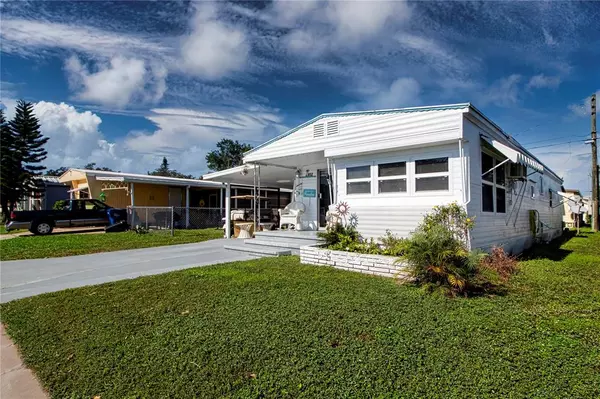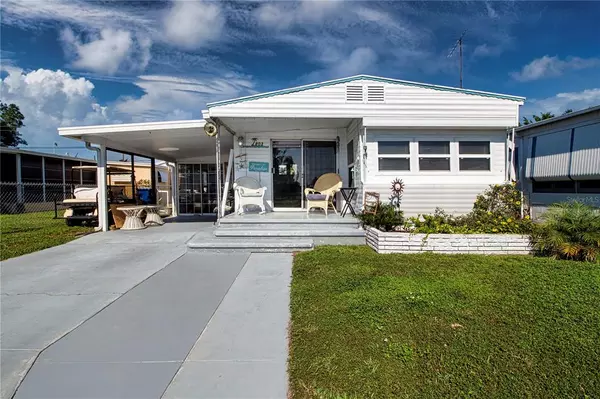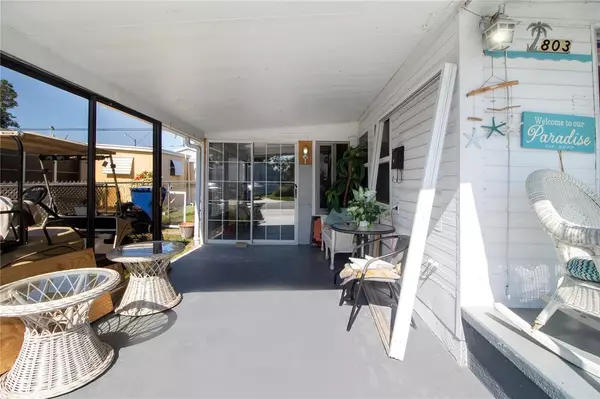$122,000
$124,900
2.3%For more information regarding the value of a property, please contact us for a free consultation.
803 51ST AVE W Bradenton, FL 34207
2 Beds
2 Baths
950 SqFt
Key Details
Sold Price $122,000
Property Type Single Family Home
Sub Type Casa Móvil - Antes de 1976
Listing Status Sold
Purchase Type For Sale
Square Footage 950 sqft
Price per Sqft $128
Subdivision Fair Lane Acres Third Add
MLS Listing ID A4553667
Sold Date 03/29/23
Bedrooms 2
Full Baths 2
Construction Status No Contingency
HOA Fees $126/mo
HOA Y/N Yes
Originating Board Stellar MLS
Year Built 1961
Annual Tax Amount $440
Lot Size 2,613 Sqft
Acres 0.06
Lot Dimensions 40x65
Property Description
Price Improvement in this Age Qualified, Land Owned, Low HOA and Pet Friendly community located in Fair Lane Acres Estates. Recently painted 2 bedroom, 2 bathroom, includes a workshop area, tool shed, laundry room, enclosed Florida room. Use the bonus room for separate living or ideal as a private in-law suite. Recent updates include sub-flooring, laminate and tile throughout. Improvements made to the kitchen, bathrooms, laundry room, electrical & panel box, plumbing, new windows, patio doors, and a roof-over. The location is perfect for everyday needs whether it's shopping, dining, entertainment. Conveniently located, close to freeway ramps and medical facilities, this 55 plus deed restricted community offers a clubhouse, pickle ball, shuffleboard, pool, and pet friendly...small & large breeds welcome.
Location
State FL
County Manatee
Community Fair Lane Acres Third Add
Zoning RSMH6
Direction W
Interior
Interior Features Ceiling Fans(s), Kitchen/Family Room Combo
Heating Wall Units / Window Unit
Cooling Wall/Window Unit(s)
Flooring Laminate, Tile
Furnishings Partially
Fireplace false
Appliance Dryer, Range, Refrigerator, Washer
Laundry Inside
Exterior
Exterior Feature Sliding Doors
Parking Features Covered, Golf Cart Parking
Pool In Ground
Community Features Buyer Approval Required, Clubhouse, Golf Carts OK, Pool
Utilities Available Electricity Connected, Water Connected
Amenities Available Clubhouse, Pickleball Court(s), Pool, Shuffleboard Court
Roof Type Metal
Porch Enclosed, Front Porch, Side Porch
Garage false
Private Pool No
Building
Story 1
Entry Level One
Foundation Slab
Lot Size Range 0 to less than 1/4
Sewer Public Sewer
Water Public
Structure Type Brick, Concrete, Metal Siding
New Construction false
Construction Status No Contingency
Others
Pets Allowed Yes
HOA Fee Include Pool, Management, Pool, Sewer, Water
Senior Community Yes
Pet Size Extra Large (101+ Lbs.)
Ownership Fee Simple
Monthly Total Fees $126
Acceptable Financing Cash, Conventional
Membership Fee Required Required
Listing Terms Cash, Conventional
Num of Pet 2
Special Listing Condition None
Read Less
Want to know what your home might be worth? Contact us for a FREE valuation!

Our team is ready to help you sell your home for the highest possible price ASAP

© 2025 My Florida Regional MLS DBA Stellar MLS. All Rights Reserved.
Bought with KELLER WILLIAMS CLASSIC GROUP





