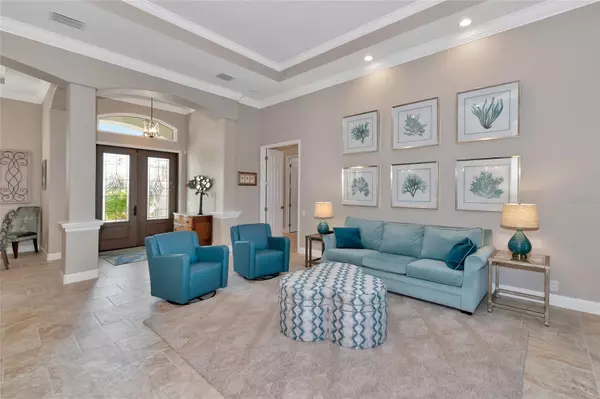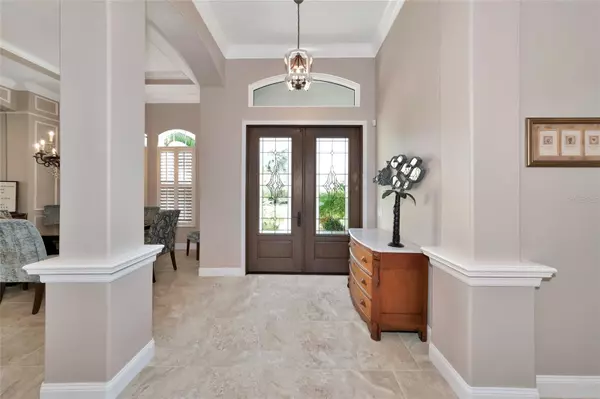$1,199,000
$1,199,000
For more information regarding the value of a property, please contact us for a free consultation.
1132 KITTIWAKE DR Venice, FL 34285
3 Beds
3 Baths
3,169 SqFt
Key Details
Sold Price $1,199,000
Property Type Single Family Home
Sub Type Single Family Residence
Listing Status Sold
Purchase Type For Sale
Square Footage 3,169 sqft
Price per Sqft $378
Subdivision Pelican Pointe Golf & Country Club
MLS Listing ID N6125404
Sold Date 03/31/23
Bedrooms 3
Full Baths 3
Construction Status Inspections
HOA Fees $349/qua
HOA Y/N Yes
Originating Board Stellar MLS
Year Built 2004
Annual Tax Amount $5,796
Lot Size 9,583 Sqft
Acres 0.22
Lot Dimensions 80'x120'
Property Description
Exceptional Arthur Rutenberg signature custom home. At 3,169 sf, this is one of the largest homes in PELICAN POINTE. Panoramic golf course & water views make this a premium location. Many high-tech enhancements are included - possibly the smartest home in the community. Experience LUXURY Living with soaring high tray ceilings, crown molding, grand windows and sliding glass walls, exquisite porcelain tile throughout, high quality custom cabinetry, Cambria quartz counters, huge central kitchen with large island, six GAS burner stove top with built in flat top griddle, and two convection ovens. Expansive outdoor living space is approximately 1,500 sq ft with a beautiful outdoor stainless-steel kitchen with quartz counters. Multiple seating areas, stunning quarry stone deck flooring, a newly updated pool and spa with a gorgeous multi-tiered waterfall, will make entertaining outdoors a breeze! SMART FEATURES include security cameras and locks, sound system, thermostat, doorbell, lights, fire & CO safety, pool, and appliances. SAFETY FEATURES include monitored security system, WHOLE HOUSE BACK-UP GENERATOR, electric panel surge protection, extra electrical circuits in high use areas, double hurricane protection on many windows (high impact glass & accordion storm shutters) & multi-point locking system on the tall double entry doors. For COMFORT & CONVENIENCE a dual-zone air conditioning allows the settings to be different in the main area of the home vs the bedrooms, remote controlled retractable awnings & screens, remote controlled pool pump, central vacuum, and plenty of storage. PELICAN POINTE is VOTED BEST semi-private GOLF COURSE in Venice every year & has been featured on TV's Traveling Golfer (See on YouTube: Traveling Golfer Pelican Pointe). The $1,047 quarterly HOA fee includes master association, high-speed internet/cable, lawn maintenance, 24/7 manned guard house, social membership at club w/ dining, heated pool, fitness room, pickleball & tennis courts, community activities. Downtown Venice is only 4 miles away where you can shop the farmer's market every Saturday, enjoy live theatre at the 3rd largest community theatre in the US, a concert at the Gazebo in Centennial Park every Friday night, a concert from Venice's professional symphony at the Venice Performing Arts Center, attend a variety of Festivals throughout the year, take an art class at the Venice Art Center, or satisfy your cravings at numerous restaurants, or ice cream, pastry, and chocolate shops. Venice Beach is only 5 miles away! Boat Rental and Fishing Charters are 4 miles away.
Location
State FL
County Sarasota
Community Pelican Pointe Golf & Country Club
Zoning RSF3
Rooms
Other Rooms Bonus Room, Breakfast Room Separate, Den/Library/Office, Family Room, Formal Dining Room Separate, Formal Living Room Separate, Inside Utility
Interior
Interior Features Built-in Features, Ceiling Fans(s), Central Vaccum, Crown Molding, Eat-in Kitchen, High Ceilings, Kitchen/Family Room Combo, Master Bedroom Main Floor, Open Floorplan, Split Bedroom, Thermostat, Tray Ceiling(s), Vaulted Ceiling(s), Walk-In Closet(s), Wet Bar, Window Treatments
Heating Electric, Propane, Zoned
Cooling Central Air
Flooring Tile, Tile
Fireplace false
Appliance Bar Fridge, Convection Oven, Cooktop, Dishwasher, Disposal, Dryer, Exhaust Fan, Ice Maker, Kitchen Reverse Osmosis System, Microwave, Range, Range Hood, Refrigerator, Washer
Laundry Inside, Laundry Room
Exterior
Exterior Feature Awning(s), Hurricane Shutters, Irrigation System, Lighting, Outdoor Grill, Outdoor Kitchen, Rain Gutters, Shade Shutter(s), Sidewalk, Sliding Doors, Storage
Parking Features Driveway, Garage Door Opener, Golf Cart Garage, Golf Cart Parking, Ground Level, Oversized, Workshop in Garage
Garage Spaces 3.0
Pool Heated, In Ground, Lighting, Other, Salt Water, Screen Enclosure
Community Features Association Recreation - Owned, Buyer Approval Required, Clubhouse, Fitness Center, Gated, Golf Carts OK, Golf, Pool, Sidewalks, Tennis Courts, Waterfront
Utilities Available Cable Connected, Electricity Connected, Propane, Public, Sewer Connected, Street Lights, Underground Utilities, Water Connected
Amenities Available Cable TV, Clubhouse, Fitness Center, Gated, Golf Course, Maintenance, Pickleball Court(s), Pool, Racquetball, Recreation Facilities, Security, Tennis Court(s)
Waterfront Description Lake
View Y/N 1
View Golf Course, Park/Greenbelt, Pool, Water
Roof Type Tile
Porch Covered, Patio, Rear Porch, Screened
Attached Garage true
Garage true
Private Pool Yes
Building
Lot Description Landscaped, Level, Near Golf Course, On Golf Course, Sidewalk, Paved
Entry Level One
Foundation Slab
Lot Size Range 0 to less than 1/4
Builder Name Arthur Rutenberg
Sewer Public Sewer
Water Public
Architectural Style Florida
Structure Type Concrete, Stucco
New Construction false
Construction Status Inspections
Schools
Elementary Schools Garden Elementary
Middle Schools Venice Area Middle
High Schools Venice Senior High
Others
Pets Allowed Yes
HOA Fee Include Guard - 24 Hour, Cable TV, Common Area Taxes, Pool, Internet, Maintenance Grounds, Pool, Private Road, Recreational Facilities, Security
Senior Community No
Pet Size Extra Large (101+ Lbs.)
Ownership Fee Simple
Monthly Total Fees $349
Acceptable Financing Cash, Conventional, VA Loan
Membership Fee Required Required
Listing Terms Cash, Conventional, VA Loan
Special Listing Condition None
Read Less
Want to know what your home might be worth? Contact us for a FREE valuation!

Our team is ready to help you sell your home for the highest possible price ASAP

© 2025 My Florida Regional MLS DBA Stellar MLS. All Rights Reserved.
Bought with MEDWAY REALTY





