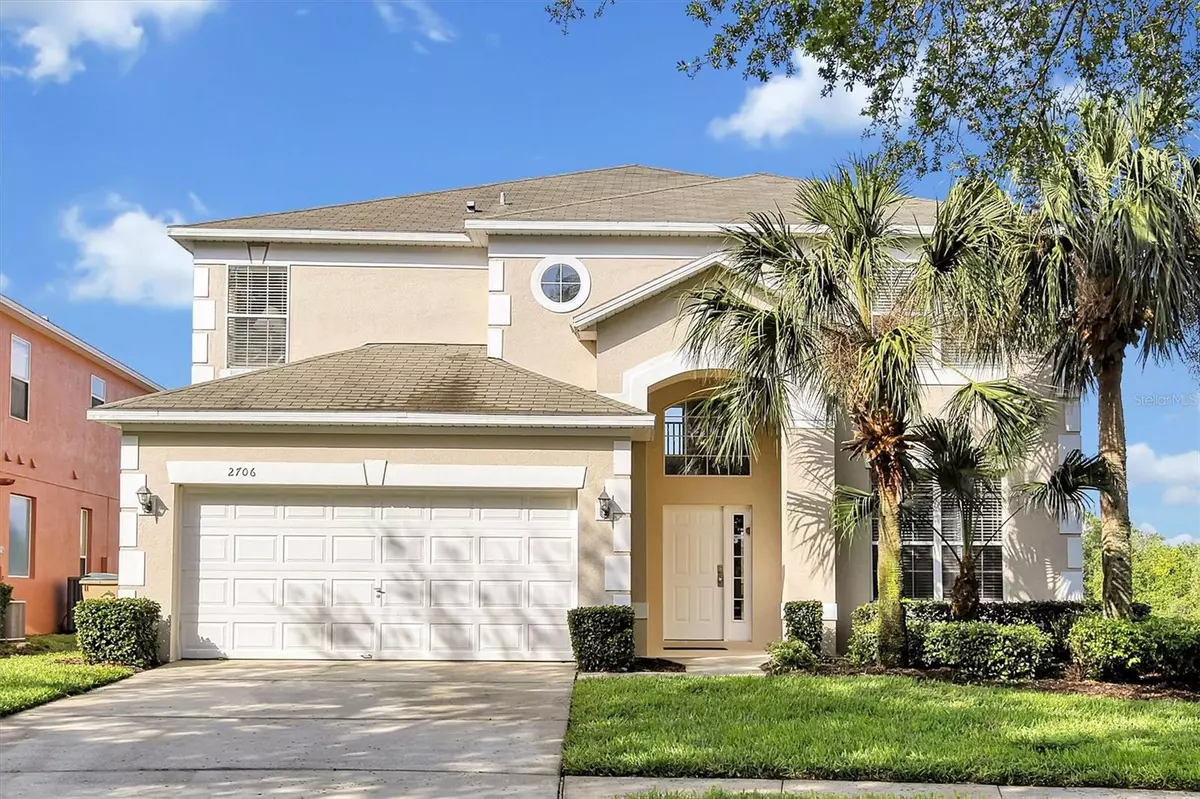$625,000
$599,900
4.2%For more information regarding the value of a property, please contact us for a free consultation.
2706 GRAND HARBOUR CT Kissimmee, FL 34747
7 Beds
5 Baths
2,881 SqFt
Key Details
Sold Price $625,000
Property Type Single Family Home
Sub Type Single Family Residence
Listing Status Sold
Purchase Type For Sale
Square Footage 2,881 sqft
Price per Sqft $216
Subdivision Emerald Isl Rsrt Ph5A
MLS Listing ID S5081831
Sold Date 04/11/23
Bedrooms 7
Full Baths 4
Half Baths 1
HOA Fees $100/mo
HOA Y/N Yes
Originating Board Stellar MLS
Year Built 2005
Annual Tax Amount $5,289
Lot Size 10,018 Sqft
Acres 0.23
Property Description
LOCATION, LOCATION, LOCATION!!! Welcome to the beautiful Emerald Island Resort, a gated community, just minutes from Disney, amazing restaurants, local shops and more!! This seven bedroom, four and a half bath home is nestled on a large lot in a very private cul-de-sac. Water and conservation views make this a true, hidden gem! Sellers have converted the garage to a large game room with pool and foosball tables, along with oversized, comfortable bean bags to hang out in. The property is being sold fully furnished and features a heated spa and pool with an extended lanai. Sit poolside, while watching the sun set, with stunning views; a true must see! This home has been well loved and has been used as the Owner's personal family vacation home, along with some short-term rental history, however it is not currently being rented. The Resort has many amenities including community pool, spa, sauna, tiki bar, fitness center, tennis, basketball, pickleball and volleyball courts. The Resort also offers mini golf, bike rentals and a Nature Trail too!
Location
State FL
County Osceola
Community Emerald Isl Rsrt Ph5A
Zoning OPUD
Interior
Interior Features Cathedral Ceiling(s), Eat-in Kitchen, High Ceilings, Kitchen/Family Room Combo, Living Room/Dining Room Combo, Master Bedroom Main Floor, Master Bedroom Upstairs, Thermostat, Walk-In Closet(s)
Heating Electric
Cooling Central Air
Flooring Carpet, Ceramic Tile
Fireplace false
Appliance Dishwasher, Dryer, Electric Water Heater, Microwave, Range, Refrigerator, Washer
Laundry Laundry Room
Exterior
Exterior Feature Irrigation System, Sidewalk, Sliding Doors, Sprinkler Metered
Garage Spaces 2.0
Pool Child Safety Fence, Gunite, Heated, In Ground, Pool Alarm, Screen Enclosure, Tile
Community Features Clubhouse, Fitness Center, Gated, Irrigation-Reclaimed Water, Playground, Pool, Sidewalks, Tennis Courts
Utilities Available Cable Connected, Electricity Connected, Fiber Optics, Phone Available, Sewer Connected, Sprinkler Meter, Sprinkler Recycled, Street Lights, Underground Utilities, Water Connected
Amenities Available Basketball Court, Cable TV, Clubhouse, Fitness Center, Gated, Pickleball Court(s), Playground, Pool, Sauna, Security, Spa/Hot Tub, Tennis Court(s), Trail(s)
View Y/N 1
View Trees/Woods, Water
Roof Type Shingle
Attached Garage true
Garage true
Private Pool Yes
Building
Lot Description Cul-De-Sac, Sidewalk, Paved, Private
Entry Level Two
Foundation Slab
Lot Size Range 0 to less than 1/4
Builder Name Park Square
Sewer Public Sewer
Water Public
Structure Type Block, Stucco, Wood Frame
New Construction false
Schools
Elementary Schools Celebration K-8
Middle Schools West Side
High Schools Celebration High
Others
Pets Allowed Yes
HOA Fee Include Guard - 24 Hour, Cable TV, Pool, Internet, Maintenance Grounds, Management, Private Road, Recreational Facilities, Trash
Senior Community No
Ownership Fee Simple
Monthly Total Fees $366
Acceptable Financing Cash, Conventional, FHA, VA Loan
Membership Fee Required Required
Listing Terms Cash, Conventional, FHA, VA Loan
Special Listing Condition None
Read Less
Want to know what your home might be worth? Contact us for a FREE valuation!

Our team is ready to help you sell your home for the highest possible price ASAP

© 2025 My Florida Regional MLS DBA Stellar MLS. All Rights Reserved.
Bought with HOMEVEST REALTY





