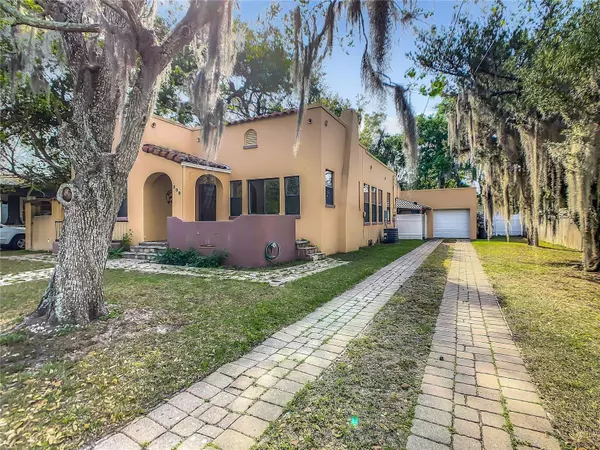$260,000
$279,000
6.8%For more information regarding the value of a property, please contact us for a free consultation.
308 S CLYDE AVE Kissimmee, FL 34741
2 Beds
2 Baths
1,503 SqFt
Key Details
Sold Price $260,000
Property Type Single Family Home
Sub Type Single Family Residence
Listing Status Sold
Purchase Type For Sale
Square Footage 1,503 sqft
Price per Sqft $172
Subdivision Patricks Add
MLS Listing ID O6095704
Sold Date 04/13/23
Bedrooms 2
Full Baths 2
Construction Status Other Contract Contingencies
HOA Y/N No
Originating Board Stellar MLS
Year Built 1925
Annual Tax Amount $1,303
Lot Size 10,890 Sqft
Acres 0.25
Lot Dimensions 75x148
Property Description
Situated on a generous quarter acre lot in Historic Downtown Kissimmee, this 2 bed, 2 bath home offers plenty of rustic charm. Built in 1925, this home has unique historic features including the original hardwood floors, original Spanish tiles in the Master Bath, antique clawfoot tub, and more! Several modern upgrades have been artfully selected to blend seamlessly with this homes' antique charm, including beautiful granite counters, stainless steel appliances, gas range, and frameless glass walk-in shower in the master bath. The electrical, plumbing, and insulation have also been updated. A spacious covered & screen-enclosed rear patio creates a comfortable outdoor living space overlooking the large fully-fenced yard. This unique home is truly one-of-a-kind! You don't want to miss this one, call today for a private tour!
Location
State FL
County Osceola
Community Patricks Add
Zoning KRB1
Interior
Interior Features Ceiling Fans(s), Master Bedroom Main Floor
Heating Central
Cooling Central Air, Wall/Window Unit(s)
Flooring Tile, Wood
Fireplaces Type Decorative, Living Room
Fireplace true
Appliance Range
Laundry In Garage
Exterior
Exterior Feature Sidewalk
Garage Spaces 1.0
Utilities Available Public
Roof Type Other
Attached Garage true
Garage true
Private Pool No
Building
Story 1
Entry Level One
Foundation Crawlspace
Lot Size Range 1/4 to less than 1/2
Sewer Public Sewer
Water Public
Structure Type Block
New Construction false
Construction Status Other Contract Contingencies
Schools
Elementary Schools Thacker Avenue Elem (K 5)
Middle Schools Denn John Middle
High Schools Osceola High School
Others
Pets Allowed Yes
Senior Community No
Ownership Fee Simple
Acceptable Financing Cash, Conventional
Listing Terms Cash, Conventional
Special Listing Condition None
Read Less
Want to know what your home might be worth? Contact us for a FREE valuation!

Our team is ready to help you sell your home for the highest possible price ASAP

© 2025 My Florida Regional MLS DBA Stellar MLS. All Rights Reserved.
Bought with RE/MAX 200 REALTY





