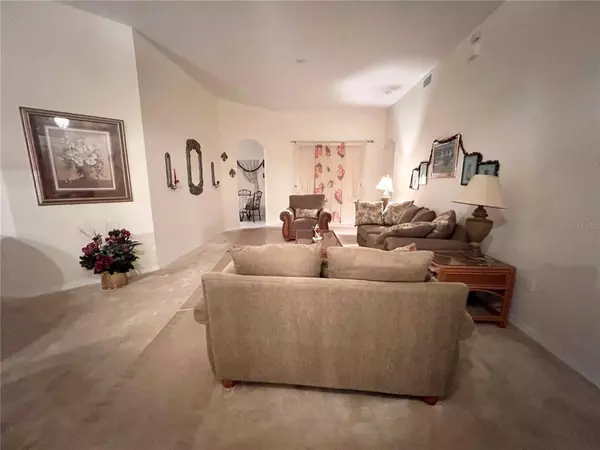$350,000
$345,000
1.4%For more information regarding the value of a property, please contact us for a free consultation.
4308 BIEL CT Kissimmee, FL 34746
3 Beds
2 Baths
1,921 SqFt
Key Details
Sold Price $350,000
Property Type Single Family Home
Sub Type Single Family Residence
Listing Status Sold
Purchase Type For Sale
Square Footage 1,921 sqft
Price per Sqft $182
Subdivision Brighton Lakes Ph 01 Pcls G H I J
MLS Listing ID S5078538
Sold Date 04/19/23
Bedrooms 3
Full Baths 2
Construction Status Financing
HOA Fees $12/ann
HOA Y/N Yes
Originating Board Stellar MLS
Year Built 2001
Annual Tax Amount $6,243
Lot Size 7,840 Sqft
Acres 0.18
Lot Dimensions 65X121X65X121
Property Description
Welcome home to this beautifully kept and spacious 3 bedroom 2 bath home located in the much sought after Brighton Lakes gated community. Situated on a nice sized fenced lot with no rear neighbors, this home offers a layout that was designed with family and friends to gather in mind, as it features a formal living room, formal dining room, separate family room and a breakfast nook! The kitchen boasts tons of cabinets and counter space, making it perfect for entertaining guests on those special occasions. The screened rear porch is the perfect place to unwind or you can venture out for a stroll on one of Brighton Lake's endless walking trails, visit the impressive clubhouse where you can cool off in the community pool, play a round of tennis and so much more. All of this and a newer roof and hot water heater too! The owners take great pride in this home (living in it for only a portion of the year as a private vacation home) and it shows, now it's time for one lucky family to continue to do the same. Not far from shopping, schools, restaurants, hospitals...Call today for your own private viewing, as this gem is priced right and won't last long!
Location
State FL
County Osceola
Community Brighton Lakes Ph 01 Pcls G H I J
Zoning OPUD
Rooms
Other Rooms Family Room, Formal Dining Room Separate, Formal Living Room Separate
Interior
Interior Features Ceiling Fans(s), Eat-in Kitchen, Open Floorplan, Split Bedroom, Walk-In Closet(s)
Heating Central, Electric
Cooling Central Air
Flooring Carpet, Tile
Fireplace false
Appliance Dishwasher, Electric Water Heater, Range, Refrigerator
Laundry Inside, Laundry Room
Exterior
Exterior Feature Sidewalk, Sliding Doors
Parking Features Driveway
Garage Spaces 2.0
Fence Fenced, Vinyl
Pool Gunite, In Ground
Community Features Deed Restrictions, Fitness Center, Gated, Playground, Pool, Sidewalks, Tennis Courts
Utilities Available Electricity Connected, Sewer Connected, Underground Utilities, Water Connected
Amenities Available Fitness Center, Playground, Pool, Tennis Court(s)
View Trees/Woods
Roof Type Shingle
Porch Enclosed, Rear Porch, Screened
Attached Garage true
Garage true
Private Pool No
Building
Lot Description Landscaped, Sidewalk
Entry Level One
Foundation Slab
Lot Size Range 0 to less than 1/4
Sewer Public Sewer
Water Public
Structure Type Block, Stucco
New Construction false
Construction Status Financing
Others
Pets Allowed Yes
HOA Fee Include Pool, Recreational Facilities
Senior Community No
Ownership Fee Simple
Monthly Total Fees $12
Acceptable Financing Cash, Conventional, FHA, VA Loan
Membership Fee Required Required
Listing Terms Cash, Conventional, FHA, VA Loan
Special Listing Condition None
Read Less
Want to know what your home might be worth? Contact us for a FREE valuation!

Our team is ready to help you sell your home for the highest possible price ASAP

© 2025 My Florida Regional MLS DBA Stellar MLS. All Rights Reserved.
Bought with COMPASS FLORIDA LLC





