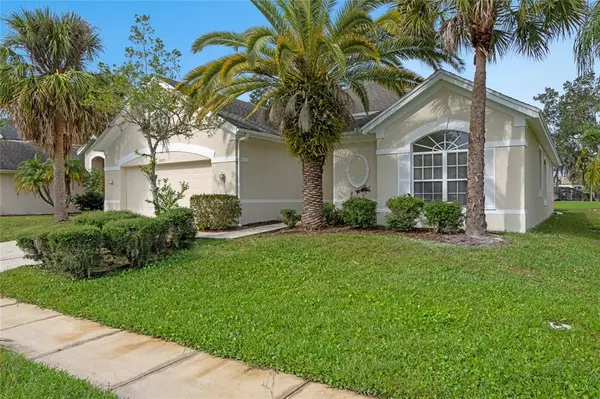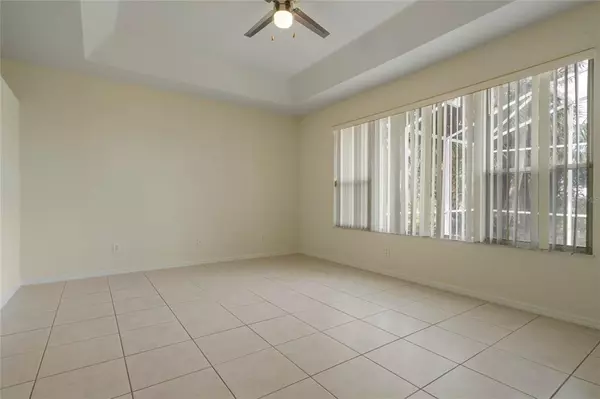$410,000
$420,000
2.4%For more information regarding the value of a property, please contact us for a free consultation.
2609 TEESIDE CT Kissimmee, FL 34746
3 Beds
3 Baths
2,226 SqFt
Key Details
Sold Price $410,000
Property Type Single Family Home
Sub Type Single Family Residence
Listing Status Sold
Purchase Type For Sale
Square Footage 2,226 sqft
Price per Sqft $184
Subdivision Overoaks Rep 01
MLS Listing ID O6074884
Sold Date 04/21/23
Bedrooms 3
Full Baths 3
Construction Status Other Contract Contingencies
HOA Fees $55/ann
HOA Y/N Yes
Originating Board Stellar MLS
Year Built 1997
Annual Tax Amount $4,593
Lot Size 7,405 Sqft
Acres 0.17
Lot Dimensions 60x120
Property Description
Golf community pool home located in The Oaks. Come home to this spacious beautiful home with a covered pool lanai area, offering 3 bedrooms and 3 full baths. Large open family room, eat-in kitchen and a 2-car garage. Private back area with a view of the pond with lit fountain. Walking areas around the community with easy access to the golf course. This home could easily be made into a 4-bedroom by closing off the den area. The Oaks golf community is easily accessible to 192, downtown Kissimmee and Disney areas.
Location
State FL
County Osceola
Community Overoaks Rep 01
Zoning OPUD
Interior
Interior Features Ceiling Fans(s), Eat-in Kitchen
Heating Central, Electric
Cooling Central Air
Flooring Tile
Fireplace false
Appliance Dishwasher, Microwave, Range, Refrigerator
Exterior
Exterior Feature Irrigation System, Rain Gutters, Sidewalk
Garage Spaces 2.0
Pool Screen Enclosure
Community Features Association Recreation - Owned, Boat Ramp, Community Mailbox, Deed Restrictions, Golf Carts OK, Golf, Park, Playground, Sidewalks, Tennis Courts, Water Access, Waterfront
Utilities Available Electricity Connected, Sewer Connected, Water Connected
View Y/N 1
Roof Type Shingle
Attached Garage true
Garage true
Private Pool Yes
Building
Story 1
Entry Level One
Foundation Slab
Lot Size Range 0 to less than 1/4
Sewer Public Sewer
Water Public
Structure Type Block
New Construction false
Construction Status Other Contract Contingencies
Schools
Middle Schools Horizon Middle
High Schools Liberty High
Others
Pets Allowed Yes
Senior Community No
Ownership Fee Simple
Monthly Total Fees $55
Membership Fee Required Required
Special Listing Condition None
Read Less
Want to know what your home might be worth? Contact us for a FREE valuation!

Our team is ready to help you sell your home for the highest possible price ASAP

© 2025 My Florida Regional MLS DBA Stellar MLS. All Rights Reserved.
Bought with MCBRIDE REALTY GROUP LLC





