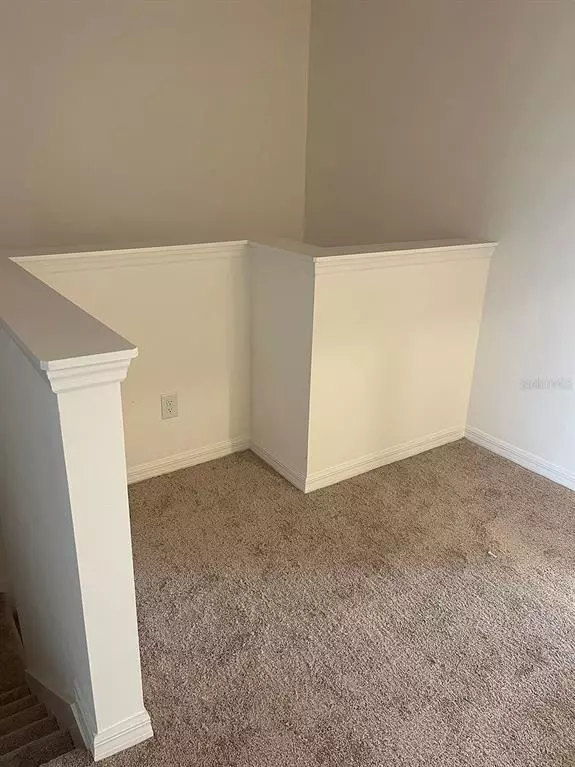$377,990
$377,990
For more information regarding the value of a property, please contact us for a free consultation.
1262 WISPY CYPRESS DR #384 Kissimmee, FL 34746
4 Beds
3 Baths
1,876 SqFt
Key Details
Sold Price $377,990
Property Type Townhouse
Sub Type Townhouse
Listing Status Sold
Purchase Type For Sale
Square Footage 1,876 sqft
Price per Sqft $201
Subdivision Cypress Hammock
MLS Listing ID O6089635
Sold Date 04/21/23
Bedrooms 4
Full Baths 2
Half Baths 1
HOA Fees $215/mo
HOA Y/N Yes
Originating Board Stellar MLS
Year Built 2023
Lot Size 2,613 Sqft
Acres 0.06
Lot Dimensions 24X115
Property Description
Under Construction. The two-story Powell townhome will impress you from the moment you walk in the front door and into the expansive great room. You'll love the stylish kitchen, which features an island as well as a “stop and drop” counter. The primary bedroom features a luxury bathroom with a walk-in closet, dual sinks, a spacious shower and a separate water closet. The bedrooms and laundry room are found upstairs, conveniently located close to one another.
Location
State FL
County Osceola
Community Cypress Hammock
Zoning RES
Rooms
Other Rooms Breakfast Room Separate, Den/Library/Office, Family Room, Inside Utility, Loft
Interior
Interior Features High Ceilings, Kitchen/Family Room Combo, Living Room/Dining Room Combo, Solid Surface Counters, Split Bedroom
Heating Central, Electric
Cooling Central Air
Flooring Carpet, Ceramic Tile
Furnishings Unfurnished
Fireplace false
Appliance Dishwasher, Disposal, Microwave, Range
Laundry Inside, Laundry Room
Exterior
Exterior Feature Rain Gutters, Sidewalk, Sliding Doors
Garage Spaces 2.0
Pool In Ground
Community Features Deed Restrictions, No Truck/RV/Motorcycle Parking, Playground, Pool, Sidewalks
Utilities Available Cable Available, Electricity Available, Fiber Optics, Fire Hydrant, Public, Sewer Connected
Amenities Available Fence Restrictions, Playground, Pool, Recreation Facilities, Vehicle Restrictions
View Garden
Roof Type Shingle
Porch Covered, Rear Porch
Attached Garage true
Garage true
Private Pool No
Building
Lot Description Sidewalk, Paved
Entry Level Two
Foundation Slab
Lot Size Range 0 to less than 1/4
Builder Name Landsea Homes
Sewer Public Sewer
Water Public
Architectural Style Contemporary
Structure Type Block, Cement Siding, Stucco
New Construction true
Schools
Elementary Schools Reedy Creek Elem (K 5)
Middle Schools Horizon Middle
High Schools Poinciana High School
Others
Pets Allowed Yes
HOA Fee Include Pool, Recreational Facilities
Senior Community No
Ownership Fee Simple
Monthly Total Fees $215
Acceptable Financing Cash, Conventional, FHA, USDA Loan, VA Loan
Membership Fee Required Required
Listing Terms Cash, Conventional, FHA, USDA Loan, VA Loan
Num of Pet 2
Special Listing Condition None
Read Less
Want to know what your home might be worth? Contact us for a FREE valuation!

Our team is ready to help you sell your home for the highest possible price ASAP

© 2025 My Florida Regional MLS DBA Stellar MLS. All Rights Reserved.
Bought with MBT REALTY LLC





