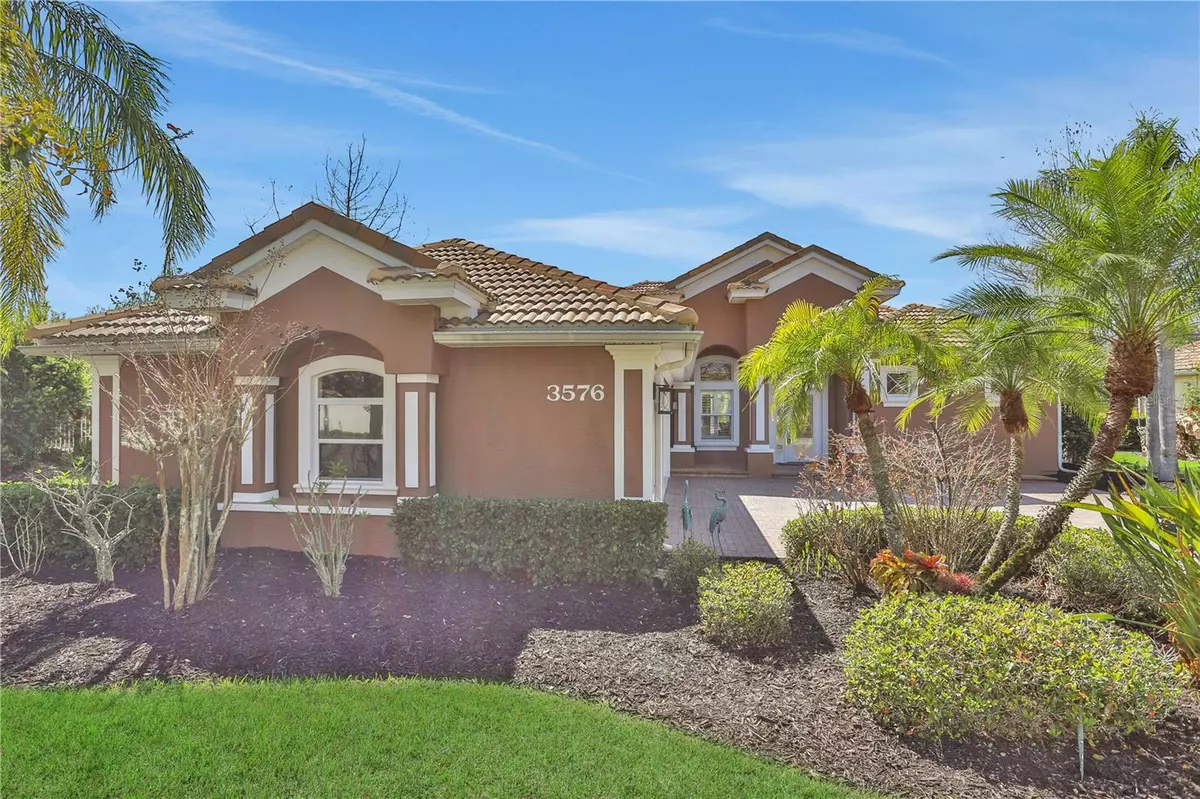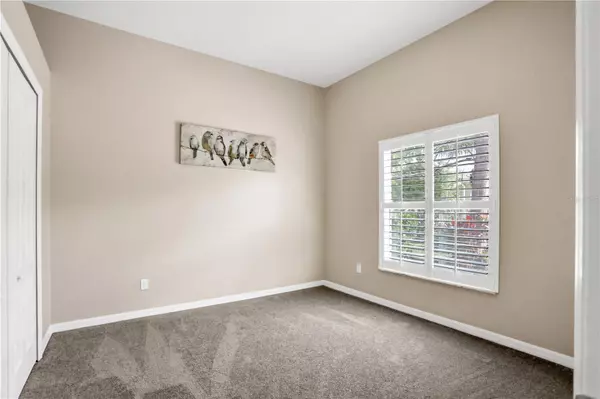$609,900
$609,900
For more information regarding the value of a property, please contact us for a free consultation.
3576 MARIBELLA DR New Smyrna Beach, FL 32168
3 Beds
2 Baths
2,007 SqFt
Key Details
Sold Price $609,900
Property Type Single Family Home
Sub Type Single Family Residence
Listing Status Sold
Purchase Type For Sale
Square Footage 2,007 sqft
Price per Sqft $303
Subdivision Venetian Bay Ph 1A
MLS Listing ID V4928985
Sold Date 05/01/23
Bedrooms 3
Full Baths 2
HOA Fees $66/ann
HOA Y/N Yes
Originating Board Stellar MLS
Year Built 2005
Annual Tax Amount $3,482
Lot Size 10,890 Sqft
Acres 0.25
Lot Dimensions 75x130
Property Description
Welcome to your dream home located in the highly desirable GOLFING neighborhood of Venetian Bay! This stunning POOL HOME is the epitome of luxury living, DIRECTLY ON A POND offering a spacious 2,007 square feet under air living space that has been meticulously maintained since it was built in 2005. Upon arrival, you'll be greeted by a beautifully pavered driveway leading to an impressive 3-car garage. The tile roof and perfectly manicured landscaping provide a sense of elegance and sophistication, setting the tone for what's to come. As you step inside, you'll immediately notice the brand new carpet, paint, and lighting fixtures that complement the natural light streaming in through the windows. The kitchen has been updated with top-of-the-line appliances, giving you the perfect space to create culinary masterpiece. Live the Florida lifestyle you have always dreamed of. Check out the photos they tell the whole story.
Location
State FL
County Volusia
Community Venetian Bay Ph 1A
Zoning PUD
Interior
Interior Features Cathedral Ceiling(s), Eat-in Kitchen, High Ceilings, Master Bedroom Main Floor, Open Floorplan, Solid Surface Counters, Split Bedroom, Stone Counters, Thermostat, Vaulted Ceiling(s), Walk-In Closet(s)
Heating Central, Electric
Cooling Central Air
Flooring Carpet, Tile
Fireplace false
Appliance Dishwasher, Electric Water Heater, Microwave, Range, Range Hood, Refrigerator
Exterior
Exterior Feature Irrigation System, Sliding Doors
Garage Spaces 3.0
Pool Gunite, In Ground, Screen Enclosure
Utilities Available Cable Connected, Electricity Connected, Public
Waterfront Description Pond
View Y/N 1
Water Access 1
Water Access Desc Pond
Roof Type Tile
Attached Garage true
Garage true
Private Pool Yes
Building
Story 1
Entry Level One
Foundation Slab
Lot Size Range 1/4 to less than 1/2
Sewer Public Sewer
Water Public
Structure Type Block, Concrete, Stucco
New Construction false
Others
Pets Allowed Yes
Senior Community No
Ownership Fee Simple
Monthly Total Fees $66
Membership Fee Required Required
Special Listing Condition None
Read Less
Want to know what your home might be worth? Contact us for a FREE valuation!

Our team is ready to help you sell your home for the highest possible price ASAP

© 2025 My Florida Regional MLS DBA Stellar MLS. All Rights Reserved.
Bought with WEICHERT REALTORS HALLMARK PRO





