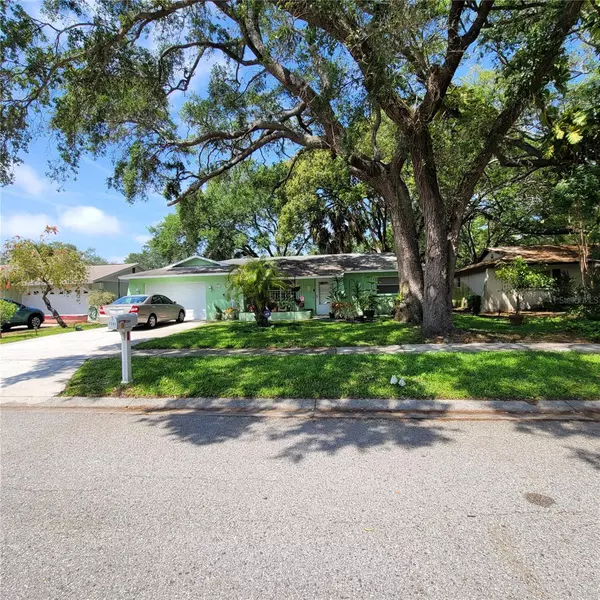$372,000
$385,000
3.4%For more information regarding the value of a property, please contact us for a free consultation.
7241 56TH AVE N St Petersburg, FL 33709
2 Beds
2 Baths
1,196 SqFt
Key Details
Sold Price $372,000
Property Type Single Family Home
Sub Type Single Family Residence
Listing Status Sold
Purchase Type For Sale
Square Footage 1,196 sqft
Price per Sqft $311
Subdivision Bonnie Bay Country Club Estates-Phase 5
MLS Listing ID U8195576
Sold Date 05/24/23
Bedrooms 2
Full Baths 2
Construction Status Appraisal,Financing,Inspections
HOA Y/N No
Originating Board Stellar MLS
Year Built 1982
Annual Tax Amount $1,320
Lot Size 6,969 Sqft
Acres 0.16
Lot Dimensions 65x105
Property Description
Welcome Home! From the moment you drive down the street under the canopy of mature Live Oak trees, you know that this is where you are supposed to be. The front yard has mature landscaping and new sod with a sprinkler system. When entering the home, the open floor plan is warm and inviting. This 2 bedroom 2 bath 1 car oversized garage home has been completely remodeled and the pride of ownerships shows. It is tempered with a well-designed modern kitchen where you will enjoy making your favorite meals. Furthermore, the adjoining dining space is roomy enough for a large table for those family dinners. This home also features a large screened porch to enjoy a quiet cup of coffee overlooking the shaded back yard that has a paver patio deck for BBQ's and entertaining. The back yard features a large 10x28 shed that was used as an office/home gym and has A/C. (could be a man cave or a she shed) Both bathrooms have been remodeled and updated with modern fixtures. The master has a walk-in closet for those fashionistas that require space. You can put your mind at ease, a new roof will be installed before closing. The Electric panel has been updated. This property is in the desirable Bonnie Bay Country Club neighborhood which is centrally located close to shopping, dining, entertainment, minutes to the beach, and short drive to airport and I-275. Just bring your personal items because this home is move in ready.
Location
State FL
County Pinellas
Community Bonnie Bay Country Club Estates-Phase 5
Zoning R-3
Direction N
Interior
Interior Features Ceiling Fans(s), Walk-In Closet(s)
Heating Electric
Cooling Central Air
Flooring Laminate, Tile
Fireplace false
Appliance Dishwasher, Electric Water Heater, Range, Refrigerator
Exterior
Exterior Feature Lighting, Sidewalk, Sliding Doors, Storage
Parking Features Garage Door Opener, Oversized
Garage Spaces 1.0
Utilities Available Cable Available, Electricity Available, Public
Roof Type Shingle
Porch Screened
Attached Garage true
Garage true
Private Pool No
Building
Story 1
Entry Level One
Foundation Slab
Lot Size Range 0 to less than 1/4
Sewer Public Sewer
Water Public
Structure Type Block
New Construction false
Construction Status Appraisal,Financing,Inspections
Others
Senior Community No
Ownership Fee Simple
Acceptable Financing Cash, Conventional, FHA, VA Loan
Listing Terms Cash, Conventional, FHA, VA Loan
Special Listing Condition None
Read Less
Want to know what your home might be worth? Contact us for a FREE valuation!

Our team is ready to help you sell your home for the highest possible price ASAP

© 2025 My Florida Regional MLS DBA Stellar MLS. All Rights Reserved.
Bought with BHHS FLORIDA PROPERTIES GROUP





