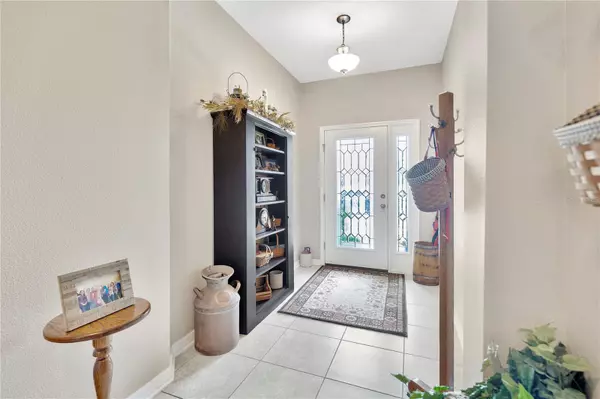$510,000
$519,990
1.9%For more information regarding the value of a property, please contact us for a free consultation.
18851 OBREGAN DR Spring Hill, FL 34610
4 Beds
3 Baths
2,313 SqFt
Key Details
Sold Price $510,000
Property Type Single Family Home
Sub Type Single Family Residence
Listing Status Sold
Purchase Type For Sale
Square Footage 2,313 sqft
Price per Sqft $220
Subdivision Talavera Ph 1A-2
MLS Listing ID T3440548
Sold Date 05/25/23
Bedrooms 4
Full Baths 3
Construction Status Financing,Inspections
HOA Fees $21/ann
HOA Y/N Yes
Originating Board Stellar MLS
Year Built 2017
Annual Tax Amount $6,396
Lot Size 8,712 Sqft
Acres 0.2
Lot Dimensions 65x120
Property Description
This amazing 4 bedroom, 3 full bath, POOL home is only 6 years old and move-in ready! The leaded glass front door leads into the spacious foyer which opens to the kitchen, dining room and great room combination - perfect for entertaining and family get-togethers. The kitchen offers granite countertops, 42' cabinets, a large island and a breakfast nook. Upgrades include new tile backsplash, new garbage disposal, new sink faucet, and stainless steel appliances. The split plan has the master bedroom at the back of the home and features a large walk-in closet - as well as granite countertops and walk-in shower in the master bath. Second bedroom has a private entrance off of the dining room and its own bathroom - perfect for guests or in-law suite. Two other bedrooms at the front of the home share a bath with tub/shower combination. Home features granite countertops throughout and 18" tile flooring everywhere except bedrooms. The upgraded laundry room also has a granite top sink and newer washer and dryer included. The screened lanai is oversized, has stone pavers and features a beautiful, sparkling saltwater, heated pool. The yard is fully fenced and private. Water softener included, and a new hot water tank in 2022. The community offers a resort-style pool, cabanas, splash pad, playground, basketball courts, and tennis courts. Low HOA dues and convenient location that's close to shopping, restaurants, hospitals and schools - with easy access to downtown Tampa and Tampa International Airport, makes this the perfect home to call your own!
Location
State FL
County Pasco
Community Talavera Ph 1A-2
Zoning MPUD
Interior
Interior Features Ceiling Fans(s), Eat-in Kitchen, Kitchen/Family Room Combo, Master Bedroom Main Floor, Open Floorplan, Pest Guard System, Split Bedroom, Walk-In Closet(s), Window Treatments
Heating Central, Electric
Cooling Central Air
Flooring Carpet, Tile
Fireplace false
Appliance Dishwasher, Disposal, Dryer, Electric Water Heater, Microwave, Range, Refrigerator, Washer, Water Softener
Laundry Inside, Laundry Room
Exterior
Exterior Feature Irrigation System, Rain Gutters, Sidewalk
Garage Spaces 3.0
Fence Vinyl
Pool Auto Cleaner, Gunite, Heated, In Ground, Pool Sweep, Screen Enclosure
Community Features Playground, Pool, Sidewalks, Tennis Courts
Utilities Available BB/HS Internet Available, Electricity Connected, Public, Street Lights, Underground Utilities
Amenities Available Fitness Center, Playground, Pool, Tennis Court(s)
Roof Type Shingle
Porch Covered, Enclosed, Screened
Attached Garage true
Garage true
Private Pool Yes
Building
Lot Description Landscaped, Level, Sidewalk
Entry Level One
Foundation Slab
Lot Size Range 0 to less than 1/4
Sewer Public Sewer
Water Public
Architectural Style Contemporary
Structure Type Block, Stucco
New Construction false
Construction Status Financing,Inspections
Schools
Elementary Schools Mary Giella Elementary-Po
Middle Schools Crews Lake Middle-Po
High Schools Land O' Lakes High-Po
Others
Pets Allowed Yes
HOA Fee Include Pool, Pool, Recreational Facilities
Senior Community No
Ownership Fee Simple
Monthly Total Fees $21
Acceptable Financing Cash, Conventional, FHA, VA Loan
Membership Fee Required Required
Listing Terms Cash, Conventional, FHA, VA Loan
Special Listing Condition None
Read Less
Want to know what your home might be worth? Contact us for a FREE valuation!

Our team is ready to help you sell your home for the highest possible price ASAP

© 2025 My Florida Regional MLS DBA Stellar MLS. All Rights Reserved.
Bought with FINE PROPERTIES





