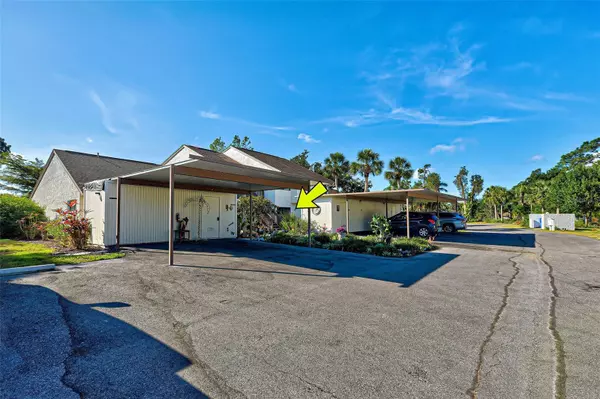$300,000
$300,000
For more information regarding the value of a property, please contact us for a free consultation.
760 BIRD BAY DR W #170 Venice, FL 34285
2 Beds
2 Baths
1,092 SqFt
Key Details
Sold Price $300,000
Property Type Condo
Sub Type Condominium
Listing Status Sold
Purchase Type For Sale
Square Footage 1,092 sqft
Price per Sqft $274
Subdivision Bird Bay Ii
MLS Listing ID N6126208
Sold Date 05/26/23
Bedrooms 2
Full Baths 2
HOA Fees $646/qua
HOA Y/N Yes
Originating Board Stellar MLS
Year Built 1979
Annual Tax Amount $1,576
Property Description
Looking for a beautifully renovated 2/2, ground floor condo in sought after Bird Bay? Look no further than this unit, no detail has been missed. The updated kitchen features white shaker cabinets, quartz countertops, stainless appliances, breakfast bar and is open to the dining area and living area. The primary bedroom has a slider to the private patio, walk in closet and full bath. Convertible 2nd bedroom has a built in murphy bed, full wall of cabinets & desk. Enjoy the fresh air on your lanai or close the glass for another cozy living space. Your laundry is in the lanai so no need to go outside. There is a spacious storage shed off the front patio, great for grill, bikes and more. One assigned parking spot in the carport and ample overflow parking close by. New HVAC system in 2021. Don't wait, you will want to call it home!
Location
State FL
County Sarasota
Community Bird Bay Ii
Zoning PUD
Direction W
Rooms
Other Rooms Great Room, Storage Rooms
Interior
Interior Features Built-in Features, Ceiling Fans(s), Kitchen/Family Room Combo, Living Room/Dining Room Combo, Master Bedroom Main Floor, Open Floorplan, Split Bedroom, Walk-In Closet(s)
Heating Central
Cooling Central Air
Flooring Laminate
Fireplace false
Appliance Convection Oven, Dishwasher, Disposal, Dryer, Electric Water Heater, Microwave, Range, Refrigerator, Washer
Laundry Inside
Exterior
Exterior Feature Balcony, Rain Gutters, Storage
Parking Features Assigned
Pool In Ground
Community Features Association Recreation - Owned, Buyer Approval Required, Deed Restrictions, Golf, Pool, Tennis Courts
Utilities Available Cable Connected, Electricity Connected, Public, Sewer Connected, Sprinkler Recycled, Street Lights, Water Connected
Amenities Available Optional Additional Fees, Recreation Facilities, Tennis Court(s)
Roof Type Shingle
Porch Covered, Deck, Patio, Porch, Screened
Garage false
Private Pool No
Building
Lot Description In County, Near Public Transit, On Golf Course, Sidewalk, Street Dead-End, Paved
Story 1
Entry Level One
Foundation Slab
Lot Size Range Non-Applicable
Sewer Public Sewer
Water Public
Architectural Style Other
Structure Type Block
New Construction false
Others
Pets Allowed Yes
HOA Fee Include Cable TV, Pool, Escrow Reserves Fund, Insurance, Maintenance Structure, Maintenance Grounds, Maintenance, Management, Pest Control, Recreational Facilities, Sewer, Trash, Water
Senior Community No
Pet Size Medium (36-60 Lbs.)
Ownership Condominium
Monthly Total Fees $646
Acceptable Financing Cash, Conventional
Membership Fee Required Required
Listing Terms Cash, Conventional
Num of Pet 1
Special Listing Condition None
Read Less
Want to know what your home might be worth? Contact us for a FREE valuation!

Our team is ready to help you sell your home for the highest possible price ASAP

© 2025 My Florida Regional MLS DBA Stellar MLS. All Rights Reserved.
Bought with EXIT KING REALTY





