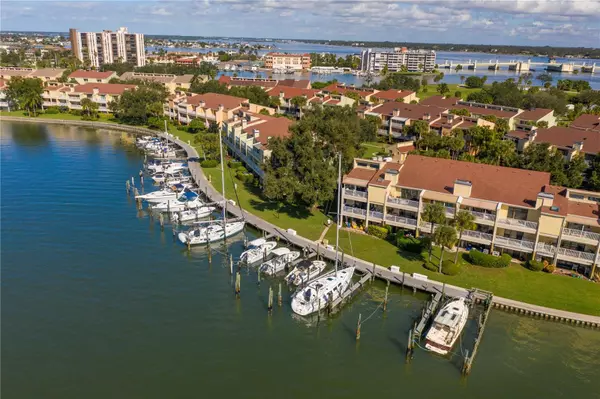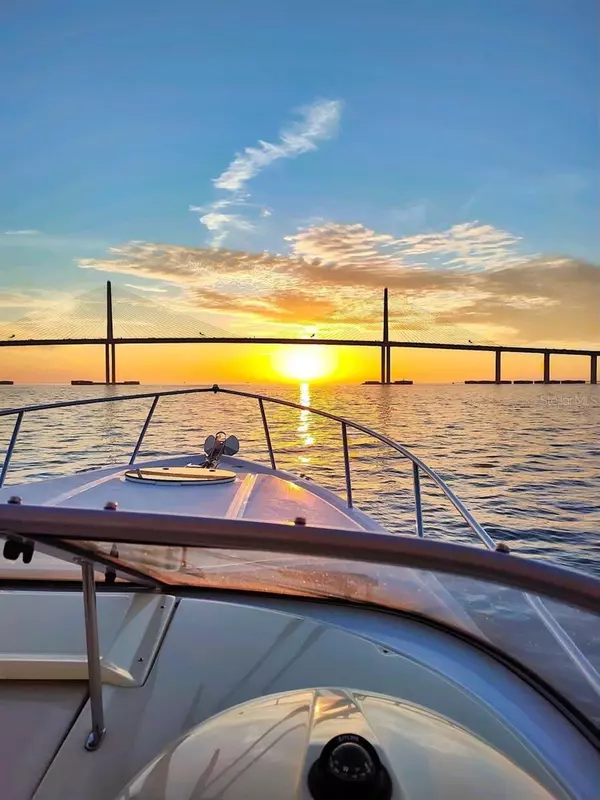$589,900
$594,900
0.8%For more information regarding the value of a property, please contact us for a free consultation.
547 SANDY HOOK RD Treasure Island, FL 33706
2 Beds
3 Baths
1,750 SqFt
Key Details
Sold Price $589,900
Property Type Condo
Sub Type Condominium
Listing Status Sold
Purchase Type For Sale
Square Footage 1,750 sqft
Price per Sqft $337
Subdivision Village Of Paradise Island
MLS Listing ID U8182366
Sold Date 05/30/23
Bedrooms 2
Full Baths 2
Half Baths 1
Condo Fees $713
HOA Y/N No
Originating Board Stellar MLS
Year Built 1981
Annual Tax Amount $2,670
Property Description
Imagine living mere moments from crystal blue waters and catching whispers of the gorgeous sea breeze right from your doorstep. This is your chance to live “in the lap of luxury” in the sought after waterfront community of Villages of Paradise – even just the name gives a sense of the unique lifestyle opportunity on offer here! Walk to grocery, restaurants, shops, banks, hardware store, and salons, as well as the beautiful wide white sandy beach! Presented to the market is this beautiful two-bedroom, two-and-a-half-bathroom turn key townhouse-style condo. Step inside to a bright interior that is filled to the brim with updated, luxurious fixtures and elegant finishes throughout the entire three-story floor plan. Tigerwood floors flow underfoot in the main living area. In the primary bedroom and bath, opulent crown molding and wood plank vaulted ceilings soar overhead. Soak in the Victoria and Albert stone tub in the totally redone primary bath. His and her closets, a second large bedroom with private bath, tons of storage, and a full sized laundry conveniently located round out the amenities on the bedroom level. A stunning coral stone faced wood-burning fireplace in the open-plan living/dining room is set to keep everyone comfortable when the idyllic Floridian weather decides to get a touch cooler. Open the large hurricane-grade sliders in the living room, primary bedroom and bonus room to enjoy the ultimate indoor/outdoor lifestyle. Just picture waking up to jaw-dropping sunrise views, without even leaving your bed. Entertain friends and family inside or outside, with the two private decks and patio that overlooks the pool and a glimpse of the water. Watch the lighted boat parade from this prime waterfront community. The gourmet kitchen is sure to keep even the most demanding of home cooks happy; it has been totally renovated and the results are incredible. Natural luxury quartz stone countertops, recessed lighting, and glass tiling feature in this space, and an abundance of Samsung appliances and custom-made birch wood cabinets with roll-out pantry add total practicality. And if that isn't enough, the list of desirable features goes on: Second level HVAC replaced 2021, third, Hot water heater replaced 2021, Roof replaced 2017, Low maintenance exterior upgrades include Hardiplank exterior siding and Trex type decks - Flood insurance, internet and TV covered in HOA fees - Well-manicured gardens throughout the complex - One-car private garage - A bonus room with travertine tiled floors and hurricane rated sliding glass doors leading to a private covered paver patio - Pets welcome- no size limitation - Complex has two large pools and a fishing pier and boat slips with short waitlist leased for only $4 a foot (electric and water included) Located within the aptly named Treasure Island, you will be a short walk or bike ride from local restaurants and shops. For those who love to spend time in the sun and sand, a selection of world-famous beaches is only a stone's throw away, as is a huge boating community for the avid sailor. The City's Treasure Bay is next door, offering 9-hole, par 3 golf course, pickle ball, basketball, volleyball, tennis courts, shuffleboard, playground.
Location
State FL
County Pinellas
Community Village Of Paradise Island
Interior
Interior Features Cathedral Ceiling(s), Ceiling Fans(s), Crown Molding, Eat-in Kitchen, High Ceilings, Living Room/Dining Room Combo, Master Bedroom Upstairs, Open Floorplan, Solid Surface Counters, Split Bedroom, Stone Counters, Thermostat, Vaulted Ceiling(s), Walk-In Closet(s)
Heating Central, Electric
Cooling Central Air
Flooring Carpet, Ceramic Tile, Wood
Fireplaces Type Living Room
Fireplace true
Appliance Dishwasher, Dryer, Electric Water Heater, Microwave, Range, Refrigerator, Washer
Laundry Inside
Exterior
Exterior Feature Balcony, Irrigation System, Outdoor Grill, Private Mailbox, Sidewalk, Sliding Doors
Parking Features Guest
Garage Spaces 1.0
Pool Other
Community Features Deed Restrictions, No Truck/RV/Motorcycle Parking, Pool, Sidewalks, Water Access, Waterfront
Utilities Available Cable Connected, Electricity Connected, Public, Sewer Available
Amenities Available Pool
Water Access 1
Water Access Desc Bay/Harbor,Canal - Saltwater,Intracoastal Waterway
View Park/Greenbelt, Pool, Trees/Woods
Roof Type Shingle
Porch Porch
Attached Garage true
Garage true
Private Pool No
Building
Story 3
Entry Level Three Or More
Foundation Slab
Lot Size Range Non-Applicable
Sewer Public Sewer
Water Public
Architectural Style Key West
Structure Type Block, HardiPlank Type, Wood Frame, Wood Siding
New Construction false
Schools
Elementary Schools Azalea Elementary-Pn
Middle Schools Azalea Middle-Pn
High Schools Boca Ciega High-Pn
Others
Pets Allowed Yes
HOA Fee Include Cable TV, Pool, Escrow Reserves Fund, Insurance, Internet, Maintenance Structure, Maintenance Grounds, Pool, Private Road, Sewer, Trash, Water
Senior Community No
Pet Size Extra Large (101+ Lbs.)
Ownership Condominium
Monthly Total Fees $713
Acceptable Financing Cash, Conventional, FHA, VA Loan
Membership Fee Required Required
Listing Terms Cash, Conventional, FHA, VA Loan
Num of Pet 2
Special Listing Condition None
Read Less
Want to know what your home might be worth? Contact us for a FREE valuation!

Our team is ready to help you sell your home for the highest possible price ASAP

© 2025 My Florida Regional MLS DBA Stellar MLS. All Rights Reserved.
Bought with KELLER WILLIAMS GULF BEACHES





