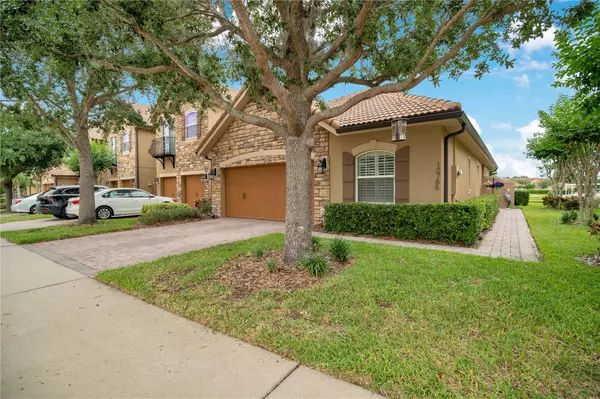$420,000
$425,000
1.2%For more information regarding the value of a property, please contact us for a free consultation.
10786 BELFRY CIR Orlando, FL 32832
3 Beds
2 Baths
1,408 SqFt
Key Details
Sold Price $420,000
Property Type Single Family Home
Sub Type Single Family Residence
Listing Status Sold
Purchase Type For Sale
Square Footage 1,408 sqft
Price per Sqft $298
Subdivision Eagle Crk Ph 01C-Vlg D
MLS Listing ID O6106287
Sold Date 05/30/23
Bedrooms 3
Full Baths 2
Construction Status Inspections
HOA Fees $430/qua
HOA Y/N Yes
Originating Board Stellar MLS
Year Built 2012
Annual Tax Amount $3,250
Lot Size 4,356 Sqft
Acres 0.1
Property Description
Welcome home to Belfry Circle, a 3 bedroom, 2 bathroom, 2 car garage, 1,831 sqft Villa, located in the well sought after golf community of Eagle Creek.
As soon as you enter, you are greeted with an open split floor plan and natural light throughout. The living, dining, and kitchen areas have the perfect layout for hosting gatherings and family events. The glass sliders off the living area allow easy access to the enclosed brick lanai with a transcendent water view to enjoy the beautiful sunrise. The kitchen features stainless steel appliance, crown molded cabinets, upgraded quartz countertops, and breakfast bar.
The large Master Bedroom features tray ceilings, his and her closets, and Ensuite with double sink vanities and walk in shower.
When you are not hosting gatherings or relaxing in your enclosed lanai, you will be enjoying all the community has to offer. Including the community pool, fitness center, playgrounds, tennis court, and surrounding popular Tavistock Restaurants.
Location
State FL
County Orange
Community Eagle Crk Ph 01C-Vlg D
Zoning P-D
Interior
Interior Features Thermostat, Walk-In Closet(s), Window Treatments
Heating Central
Cooling Central Air
Flooring Laminate, Tile
Fireplace false
Appliance Dishwasher, Dryer, Microwave, Range, Refrigerator, Washer
Laundry Laundry Room
Exterior
Exterior Feature Sliding Doors
Parking Features Driveway, Garage Door Opener, Guest
Garage Spaces 2.0
Community Features Fitness Center, Gated, Golf, Irrigation-Reclaimed Water, Playground, Pool, Tennis Courts
Utilities Available Electricity Connected, Sewer Connected
Amenities Available Clubhouse, Fitness Center, Gated, Playground, Pool, Recreation Facilities
View Y/N 1
Roof Type Tile
Attached Garage true
Garage true
Private Pool No
Building
Story 1
Entry Level One
Foundation Slab
Lot Size Range 0 to less than 1/4
Sewer Public Sewer
Water Public
Structure Type Block
New Construction false
Construction Status Inspections
Others
Pets Allowed Yes
Senior Community No
Ownership Fee Simple
Monthly Total Fees $430
Acceptable Financing Cash, Conventional, FHA, VA Loan
Membership Fee Required Required
Listing Terms Cash, Conventional, FHA, VA Loan
Special Listing Condition None
Read Less
Want to know what your home might be worth? Contact us for a FREE valuation!

Our team is ready to help you sell your home for the highest possible price ASAP

© 2024 My Florida Regional MLS DBA Stellar MLS. All Rights Reserved.
Bought with PREMIER SOTHEBYS INT'L REALTY





