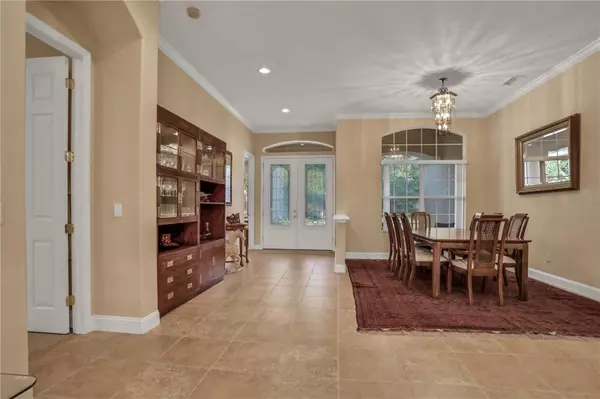$619,000
$629,000
1.6%For more information regarding the value of a property, please contact us for a free consultation.
6214 CRANBERRY DR Port Orange, FL 32127
3 Beds
2 Baths
2,694 SqFt
Key Details
Sold Price $619,000
Property Type Single Family Home
Sub Type Single Family Residence
Listing Status Sold
Purchase Type For Sale
Square Footage 2,694 sqft
Price per Sqft $229
Subdivision Riverwood Ph 06 Pud
MLS Listing ID V4929716
Sold Date 06/02/23
Bedrooms 3
Full Baths 2
Construction Status Appraisal,Financing,Inspections,Other Contract Contingencies
HOA Fees $79/qua
HOA Y/N Yes
Originating Board Stellar MLS
Year Built 2005
Annual Tax Amount $4,024
Lot Size 10,454 Sqft
Acres 0.24
Lot Dimensions 85x125
Property Description
Welcome to your custom built dream pool home located in the desirable Riverwood Plantation community in Port Orange, Florida! This stunning property boasts an impressive 2,694 square feet of living space and features 3 bedrooms, 2 bathrooms, plus a sizable 3-car garage with attic storage, AND a flex room that could be converted into a 4th bedroom. From the moment you step inside, you'll be captivated by the high ceilings and large open rooms, perfect for entertaining guests or simply relaxing with family. The spacious and modern kitchen is a chef's delight, complete with top-of-the-line stainless steel appliances, beautiful granite countertops, seating space, a wet bar, and a center island. The adjacent breakfast nook and cozy family room offer beautiful views of the sparkling pool and lush landscaping, creating the ultimate indoor-outdoor living experience. The luxurious master suite with its arched entrance is a true oasis, featuring separate custom large walk-in closets, dual vanities, a soaking tub, and a separate walk-in shower. The remaining bedrooms are generously sized and offer plenty of natural light and storage space. Step outside and experience true Florida living at its finest with your own backyard oasis with a canal view. Enjoy endless summer days lounging by the gorgeous lap pool or soaking in the remote-controlled spa. Entertain guests under the covered lanai, complete with space for outdoor BBQ and plenty of seating. The beautifully landscaped yard offers plenty of privacy and tranquility. Located in the highly sought-after Riverwood Plantation community, residents enjoy a clubhouse, community pool, tennis/pickleball courts, racket ball, and basketball courts, boat launch, and RV storage area. Visit http://www.riverwoodplantationfl.com for complete neighborhood details. Perfect place for access to top-rated schools, nearby shopping, dining, and entertainment options, and just minutes from the beach. Don't miss your chance to own this stunning custom pool home in Port Orange, Florida! Schedule your showing today.
Location
State FL
County Volusia
Community Riverwood Ph 06 Pud
Zoning R1
Interior
Interior Features Attic Fan, Ceiling Fans(s), Coffered Ceiling(s), Crown Molding, Eat-in Kitchen, High Ceilings, Kitchen/Family Room Combo, Master Bedroom Main Floor, Solid Surface Counters, Split Bedroom, Thermostat, Walk-In Closet(s), Wet Bar, Window Treatments
Heating Central, Electric
Cooling Central Air
Flooring Bamboo, Carpet, Tile
Fireplace false
Appliance Dishwasher, Electric Water Heater, Microwave, Range, Refrigerator
Laundry Inside
Exterior
Exterior Feature Irrigation System, Sidewalk, Tennis Court(s)
Garage Spaces 3.0
Pool Heated, In Ground, Lap, Screen Enclosure
Community Features Clubhouse, Pool, Tennis Courts
Utilities Available Cable Available, Cable Connected, Electricity Available, Electricity Connected, Sewer Available, Sewer Connected, Water Available, Water Connected
Amenities Available Pickleball Court(s), Pool, Tennis Court(s)
Waterfront Description Canal - Freshwater
View Y/N 1
Roof Type Shingle
Porch Front Porch, Rear Porch, Screened
Attached Garage true
Garage true
Private Pool Yes
Building
Story 1
Entry Level One
Foundation Slab
Lot Size Range 0 to less than 1/4
Sewer Public Sewer
Water Public
Structure Type Block, Stucco
New Construction false
Construction Status Appraisal,Financing,Inspections,Other Contract Contingencies
Schools
Elementary Schools Sweetwater Elem
Middle Schools Creekside Middle
High Schools Spruce Creek High School
Others
Pets Allowed Yes
HOA Fee Include Pool, Pool
Senior Community No
Ownership Fee Simple
Monthly Total Fees $79
Acceptable Financing Cash, Conventional, FHA, VA Loan
Membership Fee Required Required
Listing Terms Cash, Conventional, FHA, VA Loan
Special Listing Condition None
Read Less
Want to know what your home might be worth? Contact us for a FREE valuation!

Our team is ready to help you sell your home for the highest possible price ASAP

© 2025 My Florida Regional MLS DBA Stellar MLS. All Rights Reserved.
Bought with GERI WESTFALL REAL ESTATE





