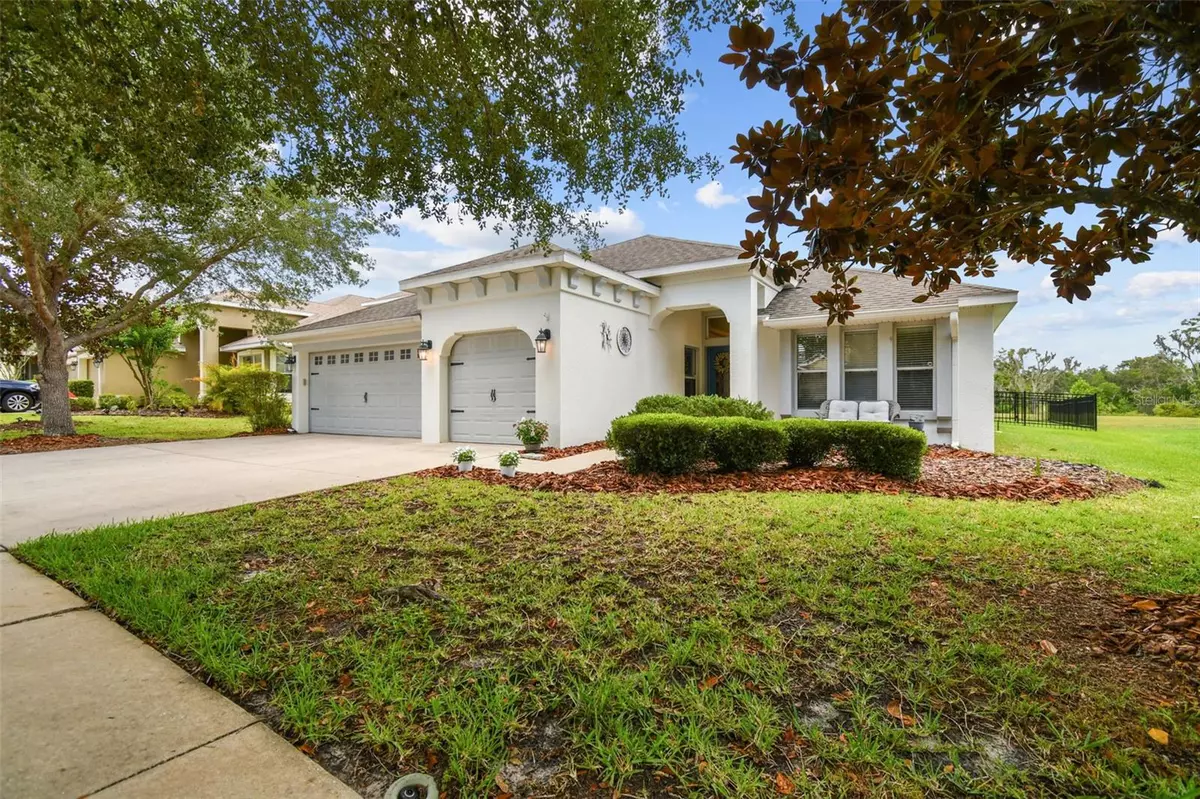$649,000
$649,000
For more information regarding the value of a property, please contact us for a free consultation.
15651 STARLING WATER DR Lithia, FL 33547
4 Beds
4 Baths
3,164 SqFt
Key Details
Sold Price $649,000
Property Type Single Family Home
Sub Type Single Family Residence
Listing Status Sold
Purchase Type For Sale
Square Footage 3,164 sqft
Price per Sqft $205
Subdivision Fishhawk Ranch Ph 2 Tr 1
MLS Listing ID T3448544
Sold Date 06/16/23
Bedrooms 4
Full Baths 3
Half Baths 1
Construction Status Inspections
HOA Fees $5/ann
HOA Y/N Yes
Originating Board Stellar MLS
Year Built 2009
Annual Tax Amount $7,249
Lot Size 9,583 Sqft
Acres 0.22
Lot Dimensions 68.1x120
Property Description
Nestled in the picturesque Starling neighborhood of Fishhawk Ranch, thoughtful design meets inherent charm in this expansive 4 bedroom, 3.5 bathrooms home boasting over 3,000 sqft. Grand 8ft double-entry doors open to a remarkable first impression to an open concept design that seamlessly blends the living and dining areas. Let yourself feel wrapped in the comfort of home with chiffon oak flooring, shiplap, and custom cabinetry. The state-of-the-art kitchen is equipped with special features to include appliances and accessories inspiring your inner chef to unleash creativity. Soaring ceiling height in your great room makes for the perfect setting for entertaining friends and family, or family movie and game nights. Your primary suite is situated on the opposite end the the home's split floorpan, offering a spacious private retreat. Picture yourself unwinding in the deep soaking tub surrounded by candlelight with a glass of your favorite wine finding solace and tranquility. Generous his and hers closets, dedicated his and hers counter space and vanity complete the owner's wing of the home. Children and guests will enjoy considerably-sized secondary bedroom providing a haven for their play and rest. Dedicated office (or 5th bedroom) offers a quiet and organized workspace, away from distractions. New luxury carpeting brings warmth and comfort to the upstairs versatile space that can be used as a playroom, teen hangout, or secondary living space. Large enough to add a pool with room to spare, enjoy throwing the ball around or morning coffee in your enormous conservation backyard overlooking the pond. The 3 car garage provides space for vehicles and storage, with room to spare to have a dedicated workout space. Voted as one of the top suburbs around Tampa Bay to raise a family, Fishhawk Ranch offers A rated schools, resort-style pools, fitness center, parks, dog parks, 25 miles of walking trails, and tennis courts.
Location
State FL
County Hillsborough
Community Fishhawk Ranch Ph 2 Tr 1
Zoning PD
Rooms
Other Rooms Bonus Room, Den/Library/Office, Family Room
Interior
Interior Features Ceiling Fans(s), Eat-in Kitchen, High Ceilings, L Dining, Master Bedroom Main Floor, Open Floorplan, Stone Counters, Thermostat, Vaulted Ceiling(s), Walk-In Closet(s)
Heating Central, Natural Gas
Cooling Central Air
Flooring Carpet, Vinyl
Fireplace false
Appliance Dishwasher, Disposal, Dryer, Freezer, Gas Water Heater, Ice Maker, Microwave, Range, Range Hood, Refrigerator, Washer, Water Filtration System
Laundry Laundry Room
Exterior
Exterior Feature Irrigation System, Sidewalk, Sliding Doors, Sprinkler Metered
Parking Features Driveway, Garage Door Opener
Garage Spaces 3.0
Fence Other
Community Features Clubhouse, Fitness Center, Park, Playground, Pool, Sidewalks, Tennis Courts
Utilities Available Electricity Connected, Natural Gas Connected, Sewer Connected, Sprinkler Meter, Street Lights, Water Connected
Amenities Available Clubhouse, Fitness Center, Park, Pickleball Court(s), Playground, Pool, Recreation Facilities, Tennis Court(s)
View Trees/Woods, Water
Roof Type Shingle
Attached Garage true
Garage true
Private Pool No
Building
Lot Description Conservation Area, Level, Sidewalk, Paved
Story 2
Entry Level Two
Foundation Slab
Lot Size Range 0 to less than 1/4
Sewer Public Sewer
Water Public
Structure Type Block, Stucco
New Construction false
Construction Status Inspections
Schools
Elementary Schools Stowers Elementary
Middle Schools Barrington Middle
High Schools Newsome-Hb
Others
Pets Allowed Yes
HOA Fee Include Pool, Recreational Facilities
Senior Community No
Ownership Fee Simple
Monthly Total Fees $5
Acceptable Financing Cash, Conventional, FHA, VA Loan
Membership Fee Required Required
Listing Terms Cash, Conventional, FHA, VA Loan
Special Listing Condition None
Read Less
Want to know what your home might be worth? Contact us for a FREE valuation!

Our team is ready to help you sell your home for the highest possible price ASAP

© 2025 My Florida Regional MLS DBA Stellar MLS. All Rights Reserved.
Bought with KELLER WILLIAMS SUBURBAN TAMPA





