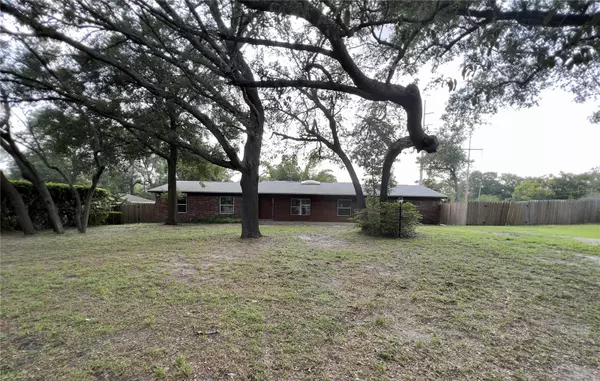$415,500
$399,900
3.9%For more information regarding the value of a property, please contact us for a free consultation.
624 ARCHIBALD AVE Altamonte Springs, FL 32701
3 Beds
2 Baths
1,763 SqFt
Key Details
Sold Price $415,500
Property Type Single Family Home
Sub Type Single Family Residence
Listing Status Sold
Purchase Type For Sale
Square Footage 1,763 sqft
Price per Sqft $235
Subdivision Sanlando Argyle Sec
MLS Listing ID O6115018
Sold Date 07/03/23
Bedrooms 3
Full Baths 2
HOA Y/N No
Originating Board Stellar MLS
Year Built 1972
Annual Tax Amount $1,580
Lot Size 0.410 Acres
Acres 0.41
Lot Dimensions 131x135
Property Description
When you pull into the driveway you will be immediately enthralled by the MANY MAJESTIC OAKS on this LARGE, OVERSIZED LOT. As you walk up you will love the mix of BRICK AND CEDAR PLANKING on the front of the home. The one-of-a-kind, CUSTOM-BUILT FRONT DOOR entices you into the home. You are welcomed by a LARGE WOOD BURNING FIREPLACE, open concept living room, dining room, and kitchen that is bright and airy. Enjoy LOTS OF NATURAL LIGHT from the large skylight and the French doors that lead out to the inviting POOL deck. Have a chef in the family? They will love cooking up their favorite meals in the large kitchen that has plenty of storage and open shelving to store all of your showcase cookware. Stroll to the bedrooms and take in the pleasing aroma of the natural cedar finishes that you'll find throughout the home including custom cedar window blinds and cedar closet shelving. Wander outside to the double car garage, you'll also see the big 20'x36' (720 SQFT) detached AIR-CONDITIONED SHED that is perfect for a workshop, office, or to convert to living space! Ready to escape from the hot Florida sun? Grab a raft and float your day away in the pool while you sip on an ice-cold drink. This home has it all from its great location, proximity to shopping, I-4, beaches, ROOM FOR AN RV, BOATS, NEW ROOF 2022, NEW A/C 2021, and much more. It is ready for its next family and all of your personal touches.
Location
State FL
County Seminole
Community Sanlando Argyle Sec
Zoning R-1AA
Interior
Interior Features High Ceilings, Kitchen/Family Room Combo, L Dining, Living Room/Dining Room Combo, Master Bedroom Main Floor, Open Floorplan, Skylight(s), Solid Surface Counters, Solid Wood Cabinets, Split Bedroom, Thermostat, Vaulted Ceiling(s), Walk-In Closet(s)
Heating Central
Cooling Central Air
Flooring Ceramic Tile, Hardwood, Laminate, Tile, Vinyl
Fireplace true
Appliance Dishwasher, Disposal, Electric Water Heater, Microwave, Range
Laundry Inside, Laundry Room
Exterior
Exterior Feature Dog Run, French Doors, Garden, Irrigation System, Lighting, Private Mailbox, Rain Gutters, Sprinkler Metered, Storage
Parking Features Assigned, Boat, Covered, Curb Parking, Driveway, Garage Door Opener, Garage Faces Side, Golf Cart Garage, Golf Cart Parking, Ground Level, Guest, Off Street, On Street, Open, Oversized, Parking Pad, Reserved, Workshop in Garage
Garage Spaces 2.0
Fence Board, Fenced
Pool In Ground
Utilities Available Cable Connected, Electricity Connected, Fire Hydrant, Private, Public, Water Connected
View Pool, Trees/Woods
Roof Type Shingle
Porch Deck, Front Porch, Patio, Porch, Rear Porch
Attached Garage true
Garage true
Private Pool Yes
Building
Lot Description Corner Lot, Landscaped, Private, Sloped
Story 1
Entry Level One
Foundation Slab
Lot Size Range 1/4 to less than 1/2
Sewer Septic Tank
Water Public
Architectural Style Craftsman, Custom, Florida, Mid-Century Modern, Other, Ranch, Traditional
Structure Type Block
New Construction false
Schools
Elementary Schools Longwood Elementary
Middle Schools Milwee Middle
High Schools Lyman High
Others
Pets Allowed Yes
Senior Community No
Ownership Fee Simple
Acceptable Financing Cash, Conventional, FHA, VA Loan
Listing Terms Cash, Conventional, FHA, VA Loan
Special Listing Condition None
Read Less
Want to know what your home might be worth? Contact us for a FREE valuation!

Our team is ready to help you sell your home for the highest possible price ASAP

© 2025 My Florida Regional MLS DBA Stellar MLS. All Rights Reserved.
Bought with KELLER WILLIAMS HERITAGE REALTY




