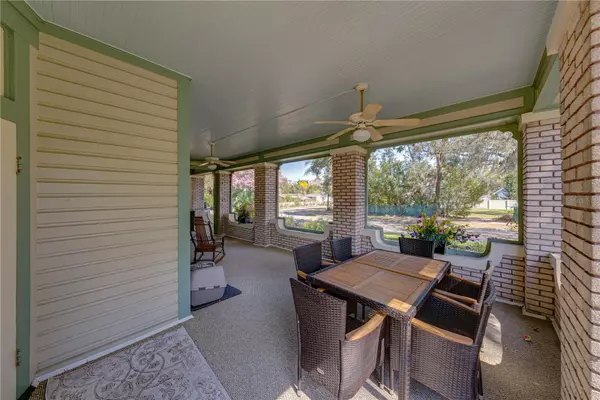$839,900
$899,000
6.6%For more information regarding the value of a property, please contact us for a free consultation.
207 N FRANKLIN ST Plant City, FL 33563
5 Beds
4 Baths
4,372 SqFt
Key Details
Sold Price $839,900
Property Type Single Family Home
Sub Type Single Family Residence
Listing Status Sold
Purchase Type For Sale
Square Footage 4,372 sqft
Price per Sqft $192
Subdivision Plant City Rev Map
MLS Listing ID T3442958
Sold Date 07/14/23
Bedrooms 5
Full Baths 4
Construction Status Appraisal,Financing,Inspections
HOA Y/N No
Originating Board Stellar MLS
Year Built 1887
Annual Tax Amount $6,977
Lot Size 0.700 Acres
Acres 0.7
Property Description
Historic District! Welcome to this exceptional historic five-bedroom, four-bathroom pool home, complete with a guest house, outdoor kitchen, and a workshop! This stunning property boasts an impressive history and has been meticulously maintained, providing the perfect blend of old-world charm and modern convenience. Walking up the steps to the covered wood-plank porch you'll notice the seating area that wraps around the side of the house leading out to the deck. The porch is fully screened with ceiling fans for enjoying the greenery of this 0.70-acre lot in the heart of Plant City. Upon entering the house, you will be greeted by the grand foyer, featuring beautiful hardwood floors and stunning period details including breathtaking trim work, crown molding, and plank ceilings. To the right of the entry way is a set of French doors leading to a flex space currently setup as an office with a fireplace, a huge bay window and a door leading outside, ample amounts of space make the room a great opportunity for a play room, media room, or even an extra bedroom! Just off of this room is a spacious bedroom. The grand living room features another large bay window, spectacular moldings, and tons of natural light, perfect for cozy nights or hosting guests, and flows into the formal dining room, ideal for entertaining. The dining room has a beautiful set of built-in cabinetry for storage, a wall of windows with two huge French doors that lead out to the pool deck, a breakfast bar, and so much more. The design details are at every corner in this house, blending new and old for a tasteful aesthetic. The chef's kitchen is fully equipped with top-of-the-line stainless steel appliances, stone countertops, three sinks, a natural-gas cook top, a large island for food prep, and ample storage space, making meal preparation a breeze. The luxurious master suite is located on the second floor and features a bay window, crown molding, and a chair rail, providing a peaceful retreat after a long day. The en suite bathroom has decorative ceramic tile flooring, a clawfoot tub, dual vanities with granite counters, and a large modern glass enclosed shower. A walk-in closet the size of a bedroom sits just off of the bathroom with a granite-topped island, built-in shelving, multiple windows, and a door leading to the laundry room. Two additional bedrooms upstairs share a jack-and-jill bathroom. Step outside and enjoy the Florida sunshine in your own private oasis. The stunning one-of-a-kind pool area is surrounded by lush landscaping, stone and brick pavers, a spa and a waterfall feature. There is a fire pit and wrap around stone bench for seating right next to the covered outdoor kitchen, perfect for hosting summer barbecues with friends and family. The guest house is ideal for out-of-town visitors, complete with a kitchenette and separate bathroom. Wood plank ceilings are throughout the guest house, which has its own living space and separate bedroom. For the hobbyist or handyman, the workshop is a dream come true, complete with ample storage space and room for all of your tools and equipment. This property truly has it all and is the perfect place to call home. Don't miss out on the opportunity to own a piece of history in this one-of-a-kind pool home with a guest house, outdoor kitchen, and workshop. Contact us today to schedule your private tour!
Location
State FL
County Hillsborough
Community Plant City Rev Map
Zoning R-1
Rooms
Other Rooms Attic, Bonus Room, Den/Library/Office, Formal Dining Room Separate, Formal Living Room Separate, Great Room, Inside Utility
Interior
Interior Features Attic Ventilator, Built-in Features, Cathedral Ceiling(s), Ceiling Fans(s), Coffered Ceiling(s), Crown Molding, High Ceilings, Solid Surface Counters, Solid Wood Cabinets, Vaulted Ceiling(s), Walk-In Closet(s)
Heating Central, Electric, Natural Gas
Cooling Central Air, Zoned
Flooring Tile, Wood
Fireplace true
Appliance Bar Fridge, Convection Oven, Dishwasher, Disposal, Gas Water Heater, Kitchen Reverse Osmosis System, Microwave, Range, Range Hood, Refrigerator, Tankless Water Heater, Wine Refrigerator
Laundry Inside
Exterior
Exterior Feature Balcony, Irrigation System, Outdoor Kitchen, Rain Gutters
Parking Features Boat, Circular Driveway, Garage Door Opener, Oversized, Workshop in Garage
Garage Spaces 2.0
Fence Fenced
Pool Gunite, Heated, In Ground, Pool Sweep, Salt Water
Utilities Available BB/HS Internet Available, Cable Connected, Electricity Connected, Public, Sprinkler Meter
Roof Type Shingle
Porch Covered, Deck, Patio, Porch
Attached Garage false
Garage true
Private Pool Yes
Building
Lot Description Corner Lot, Historic District, City Limits, Level, Oversized Lot, Sidewalk, Street Brick, Paved
Story 2
Entry Level Two
Foundation Crawlspace
Lot Size Range 1/2 to less than 1
Sewer Public Sewer
Water Public
Architectural Style Historic
Structure Type Wood Frame
New Construction false
Construction Status Appraisal,Financing,Inspections
Schools
Elementary Schools Wilson Elementary School-Hb
Middle Schools Tomlin-Hb
High Schools Plant City-Hb
Others
Pets Allowed Yes
Senior Community No
Ownership Fee Simple
Acceptable Financing Cash, Conventional
Membership Fee Required None
Listing Terms Cash, Conventional
Special Listing Condition None
Read Less
Want to know what your home might be worth? Contact us for a FREE valuation!

Our team is ready to help you sell your home for the highest possible price ASAP

© 2025 My Florida Regional MLS DBA Stellar MLS. All Rights Reserved.
Bought with YELLOWFIN REALTY





