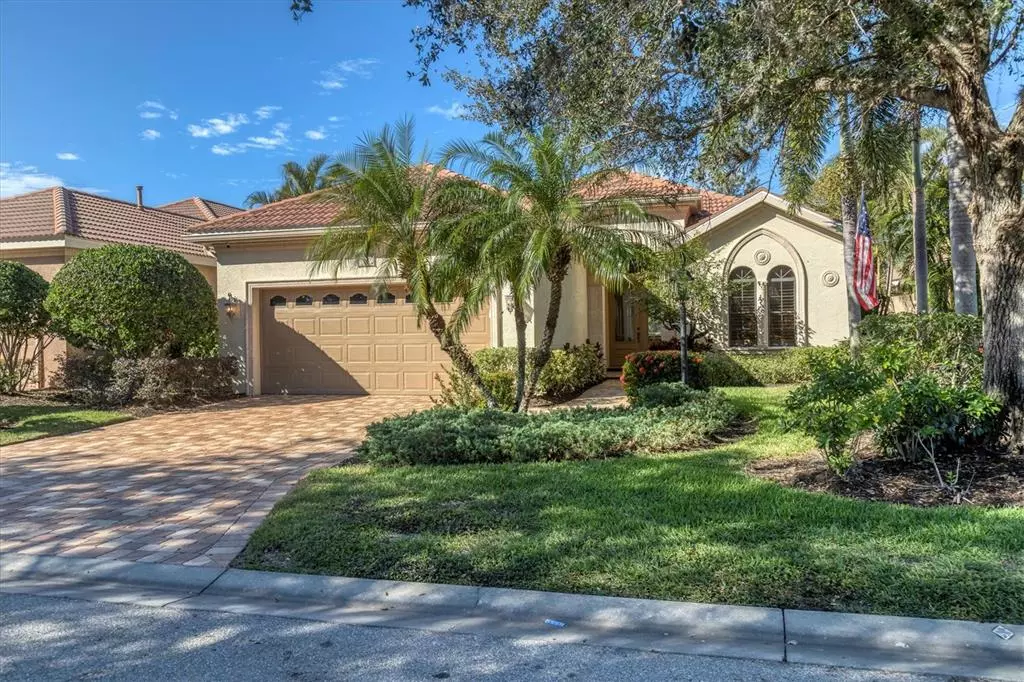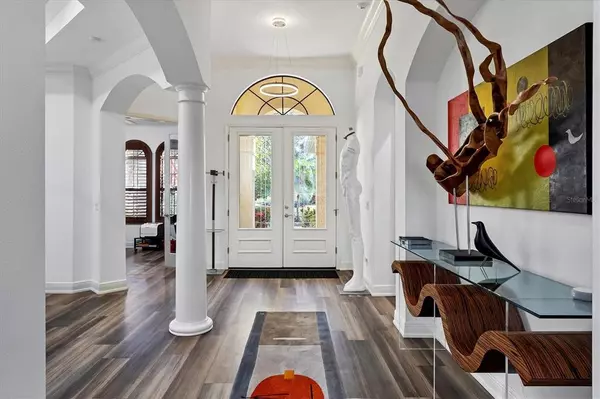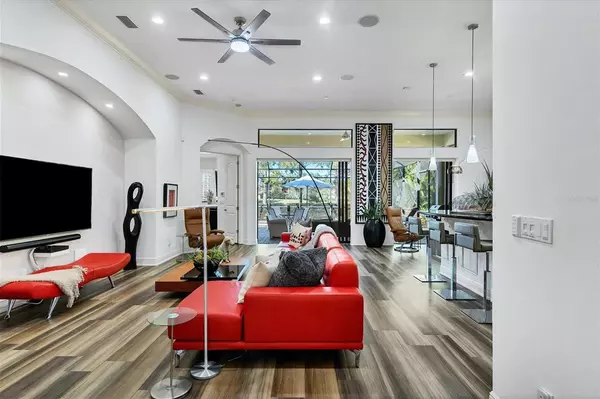$768,000
$799,000
3.9%For more information regarding the value of a property, please contact us for a free consultation.
7340 RIVIERA CV Lakewood Ranch, FL 34202
3 Beds
2 Baths
2,405 SqFt
Key Details
Sold Price $768,000
Property Type Single Family Home
Sub Type Single Family Residence
Listing Status Sold
Purchase Type For Sale
Square Footage 2,405 sqft
Price per Sqft $319
Subdivision Lakewood Ranch Country Club
MLS Listing ID A4555454
Sold Date 07/17/23
Bedrooms 3
Full Baths 2
Construction Status Inspections
HOA Fees $11/ann
HOA Y/N Yes
Originating Board Stellar MLS
Year Built 2006
Annual Tax Amount $6,841
Lot Size 7,405 Sqft
Acres 0.17
Lot Dimensions 54.0X137.0
Property Description
Move right in and start enjoying your new Florida lifestyle in this beautiful Gibraltar Builders home in Lakewood Ranch Country Club. Perfectly positioned on a gorgeous golf course homesite to deliver privacy with tranquil golf course views. The functional floor plan, high ceilings with crown molding, large open spaces, neutral finishes, wood-look vinyl floors and stunning lanai and pool all work together to create the perfect living and entertaining space. The eloquent chef's kitchen features wood cabinets, granite countertops, stainless steel appliances, a mosaic tile backsplash, an island with counter-height seating, a pass-through dry bar connected to the dining room and is completely open to the great room. The great room boasts two sets of pocketing sliding doors with transom windows above to let the Florida sunshine in and provide access to the lanai and pool area. Abundant natural light flows endlessly throughout the main living spaces. The owner's suite features access to the lanai, a sitting area with large windows, two walk-in closets, a soaking tub, a walk-in glass-enclosed shower, custom corner vanity cabinets with dual sinks, a makeup area and a private water closet. Two additional bedrooms, a den, and a guest bathroom complete the indoor living space. The impressive pool, paver deck, covered and uncovered seating areas, and lush mature landscaping highlight the outdoor space. This is a maintenance-free home that includes lawn care, irrigation, a heated community pool and spa, a BBQ area, and a gazebo. Enjoy being close to the UTC Mall, shopping, dining, the beautiful Gulf Coast beaches, downtown Sarasota and the three private golf courses along with the Legacy Golf Club public course. Membership to the country club is optional and offers a variety of levels from social to full golf.
Location
State FL
County Manatee
Community Lakewood Ranch Country Club
Zoning PDMU
Interior
Interior Features Ceiling Fans(s), Crown Molding, Eat-in Kitchen, High Ceilings, Open Floorplan, Solid Surface Counters, Solid Wood Cabinets, Thermostat, Tray Ceiling(s), Walk-In Closet(s), Window Treatments
Heating Central, Electric
Cooling Central Air
Flooring Vinyl
Furnishings Unfurnished
Fireplace false
Appliance Dishwasher, Disposal, Dryer, Gas Water Heater, Microwave, Range, Refrigerator, Washer
Laundry Inside, Laundry Room
Exterior
Exterior Feature French Doors, Hurricane Shutters, Irrigation System, Rain Gutters, Sidewalk, Sliding Doors
Parking Features Driveway, Garage Door Opener
Garage Spaces 2.0
Pool Heated, In Ground, Salt Water, Screen Enclosure
Community Features Deed Restrictions, Fitness Center, Gated, Golf Carts OK, Golf, Irrigation-Reclaimed Water, Pool, Sidewalks, Tennis Courts
Utilities Available BB/HS Internet Available, Cable Available, Cable Connected, Electricity Connected, Natural Gas Connected, Sewer Connected, Sprinkler Meter, Sprinkler Recycled, Street Lights, Underground Utilities, Water Connected
Amenities Available Fitness Center, Gated, Golf Course, Pool, Recreation Facilities, Security, Tennis Court(s)
View Golf Course
Roof Type Tile
Porch Covered, Screened
Attached Garage true
Garage true
Private Pool Yes
Building
Lot Description In County, On Golf Course, Sidewalk, Paved, Private
Entry Level One
Foundation Slab
Lot Size Range 0 to less than 1/4
Builder Name Gibraltar
Sewer Public Sewer
Water Public
Architectural Style Custom, Mediterranean
Structure Type Block, Stucco
New Construction false
Construction Status Inspections
Schools
Elementary Schools Robert E Willis Elementary
Middle Schools Nolan Middle
High Schools Lakewood Ranch High
Others
Pets Allowed Yes
HOA Fee Include Pool, Maintenance Grounds, Management, Pool, Recreational Facilities
Senior Community No
Pet Size Large (61-100 Lbs.)
Ownership Fee Simple
Monthly Total Fees $207
Acceptable Financing Cash, Conventional
Membership Fee Required Required
Listing Terms Cash, Conventional
Num of Pet 2
Special Listing Condition None
Read Less
Want to know what your home might be worth? Contact us for a FREE valuation!

Our team is ready to help you sell your home for the highest possible price ASAP

© 2025 My Florida Regional MLS DBA Stellar MLS. All Rights Reserved.
Bought with RE/MAX ALLIANCE GROUP





