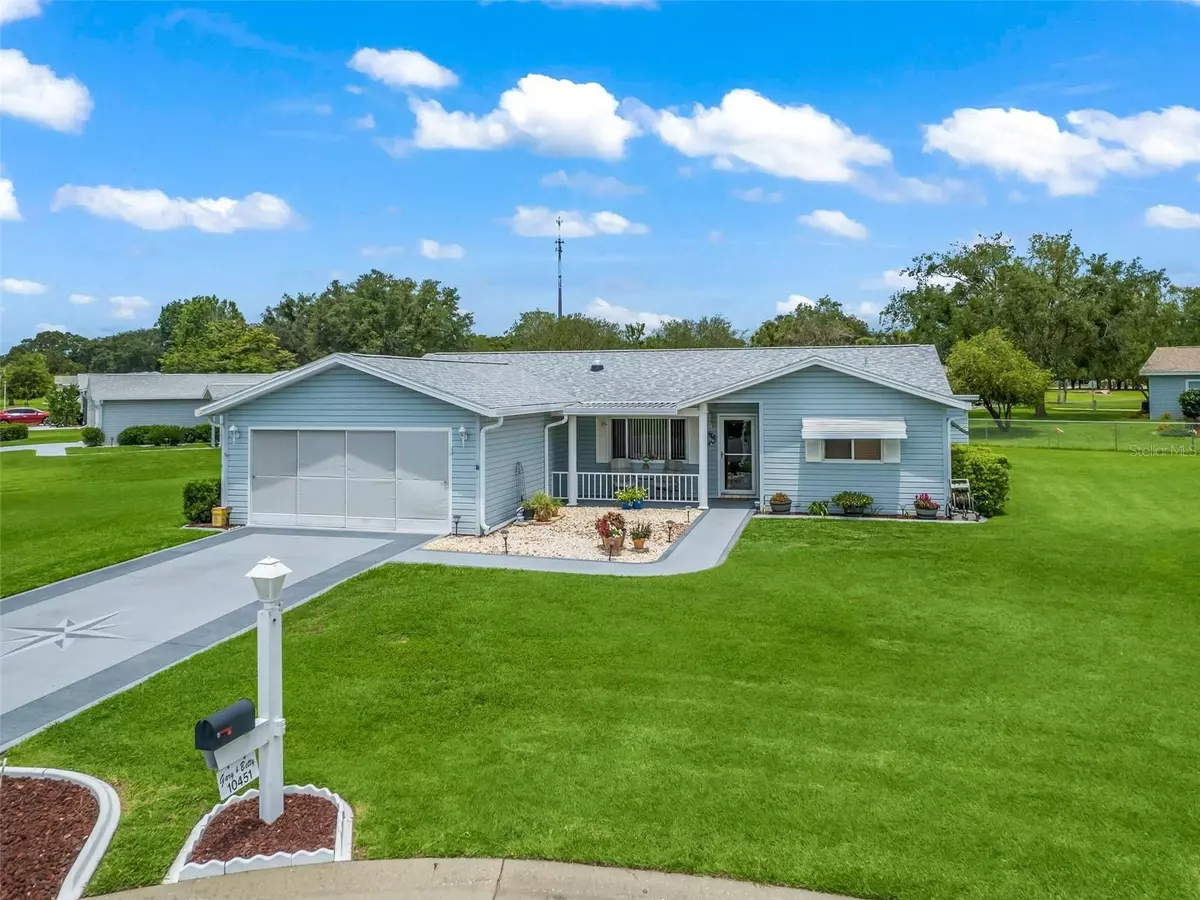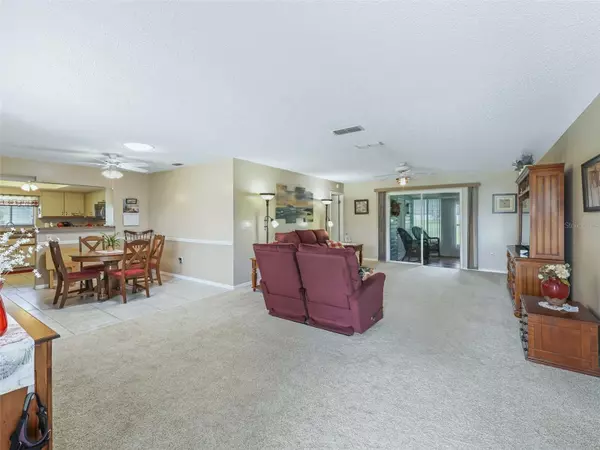$269,900
$269,900
For more information regarding the value of a property, please contact us for a free consultation.
10451 SE 177TH PL Summerfield, FL 34491
3 Beds
2 Baths
1,726 SqFt
Key Details
Sold Price $269,900
Property Type Single Family Home
Sub Type Single Family Residence
Listing Status Sold
Purchase Type For Sale
Square Footage 1,726 sqft
Price per Sqft $156
Subdivision Spruce Creek South
MLS Listing ID G5070168
Sold Date 07/28/23
Bedrooms 3
Full Baths 2
HOA Fees $165/mo
HOA Y/N Yes
Originating Board Stellar MLS
Year Built 1990
Annual Tax Amount $1,215
Lot Size 0.300 Acres
Acres 0.3
Property Description
Welcome Home, to Spruce Creek South 55+ Gated Golf Cart Community located Close to all the amenities this city has to offer. The First thing you will notice as you pull in to this oversize lot is the curb appeal, plenty of beautiful outdoor space with peaceful privacy and green views included, as we can see there is an empty lot next door, no new construction to take place to the left of the home, very nicely situated giving this particular home more privacy, as you can see in the pictures... You can enjoy serene evenings from the comfort of your porch, and there is plenty of outdoor space to entertain your friends. This home is just around the corner from The Links Golf course which is one of the many ideal ways here to enjoy the outdoors and the company of others. The Links at Spruce Creek South is an 18-hole facility.
No BOND or CDD, and convenient to shopping, doctors, restaurants, gas stations, banks, hair salons, nail salons, barber shop, and all this accessible by golf cart. This community is very desirable, as it provides a clubhouse, exercise facilities, plenty of clubs, exercise classes, work out gym with sauna, Heated Pool with a jacuzzi spa, lots of social gatherings, a library, billiards, and Outdoor activities, Softball field, and more! Something for everyone! The Community has one of the largest doggy parks in the area, a nature walk ,and bike trail also. This home has a SPACIOUS 2 Car GARAGE, brand NEW ROOF 5/20/2023, Newer HVAC 2015, All stainless-steel appliances, and a Nice FLORIDA ROOM. You also have a Patio under roof with a table and a couple of chairs that will convey . This property has nice curb appeal with Concrete paved/ stamped driveway and walkways throughout the outside of the home. In this community you also have a resident gate that takes you directly into THE TERRACE SHOPS / SHOPPING MALL, with many ammenities just minutes away from your home and yes you can travel by golfcart also... You will be glad to call this your new home which is so conveniently located and only 3 miles from The Villages Spanish Springs Town Square... Call me today for an in person or virtual tour...
Location
State FL
County Marion
Community Spruce Creek South
Zoning R1
Interior
Interior Features Ceiling Fans(s), L Dining, Master Bedroom Main Floor, Open Floorplan, Thermostat, Walk-In Closet(s), Window Treatments
Heating Central, Electric
Cooling Central Air
Flooring Carpet, Tile
Furnishings Partially
Fireplace false
Appliance Dishwasher, Dryer, Electric Water Heater, Ice Maker, Microwave, Refrigerator, Washer, Water Purifier, Water Softener
Exterior
Exterior Feature Awning(s), Balcony, Irrigation System, Lighting
Garage Spaces 2.0
Community Features Association Recreation - Owned, Clubhouse, Deed Restrictions, Fitness Center, Golf Carts OK, Golf, Park, Tennis Courts
Utilities Available BB/HS Internet Available, Cable Available, Electricity Available, Electricity Connected, Phone Available, Public
Amenities Available Clubhouse, Fitness Center, Gated, Golf Course, Pickleball Court(s), Pool, Racquetball, Recreation Facilities, Sauna, Shuffleboard Court, Spa/Hot Tub, Tennis Court(s)
Roof Type Shingle
Porch Covered
Attached Garage true
Garage true
Private Pool No
Building
Lot Description Cleared, Cul-De-Sac
Story 1
Entry Level One
Foundation Slab
Lot Size Range 1/4 to less than 1/2
Sewer Septic Tank
Water Public
Structure Type Vinyl Siding, Wood Frame
New Construction false
Schools
Elementary Schools Stanton-Weirsdale Elem. School
Middle Schools Lake Weir Middle School
High Schools Belleview High School
Others
Pets Allowed Yes
HOA Fee Include Guard - 24 Hour, Pool, Management, Pool, Security, Trash
Senior Community Yes
Ownership Fee Simple
Monthly Total Fees $165
Horse Property None
Membership Fee Required Required
Special Listing Condition None
Read Less
Want to know what your home might be worth? Contact us for a FREE valuation!

Our team is ready to help you sell your home for the highest possible price ASAP

© 2024 My Florida Regional MLS DBA Stellar MLS. All Rights Reserved.
Bought with FOXFIRE REALTY - SUMMERFIELD






