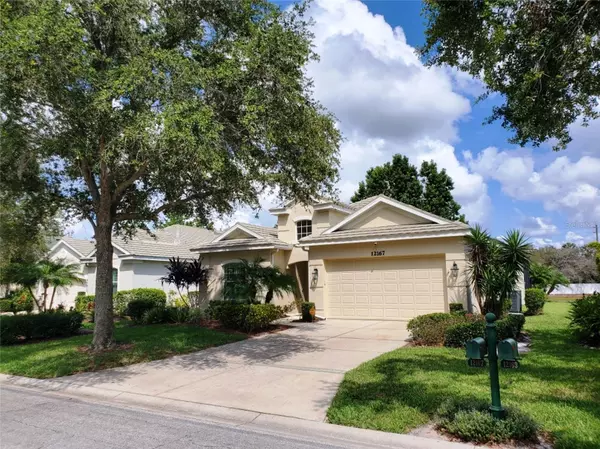$565,000
$565,000
For more information regarding the value of a property, please contact us for a free consultation.
12167 MAPLE RIDGE DR Parrish, FL 34219
3 Beds
2 Baths
2,071 SqFt
Key Details
Sold Price $565,000
Property Type Single Family Home
Sub Type Single Family Residence
Listing Status Sold
Purchase Type For Sale
Square Footage 2,071 sqft
Price per Sqft $272
Subdivision River Wilderness Ph Iii Sp C
MLS Listing ID A4565772
Sold Date 07/27/23
Bedrooms 3
Full Baths 2
HOA Fees $93
HOA Y/N Yes
Originating Board Stellar MLS
Year Built 2005
Annual Tax Amount $5,938
Lot Size 6,534 Sqft
Acres 0.15
Property Description
Under contract-accepting backup offers. Stunning Drive Up is Sure to Please as this Turnkey Home has a breathtaking, panoramic sunrise overlooking a pond in this recently updated home in the gated and prestigious Hammock's of The Club at River Wilderness Golf Course Community. This home is tastefully and completely furnished and ready for immediate move-in! From the living or family room or the large bonus room with lots of windows, you will never forget the spectacular view of the small lake and your own solar heated pool/lanai. Long sight lines complement the open concept in this maintenance-free subdivision. This home is one level with 2,071 sq. ft. and has 3 bedrooms, bonus room/bedroom/office, 2 baths, 2 car garage, and extended covered patio area that includes a remote controlled retractable, LED lighted awning. The primary bedroom has a sitting area and a large walk-in closet with ample built-in cabinetry and shelving. Enjoy easy pool access and a water view from your retreat; the primary bath has a walk in Roman shower and garden tub.
A new stone surround showcases the remote electric fireplace in the family room entertainment area along with a glass shelved dry bar. Bright kitchen cabinets, custom molding and baseboards adorn each space with shutters and blinds for the bedrooms and bonus room. The kitchen has all new appliances, and unique stone countertops with a large island bar. Grab your morning coffee then head to the spacious bonus room/office that features plenty of morning sun and room for two to work remotely in a tranquil resort-like setting. Don't miss the attached list of amenities and upgrades.
The Club at River Wilderness has golf, tennis, pickleball and a recently renovated clubhouse with updated dining and athletic amenities. Membership is available but not mandatory. This location is ideal to I-75, shopping, beaches, Tampa International Airport, and other destinations. Come enjoy the Florida lifestyle today!
Location
State FL
County Manatee
Community River Wilderness Ph Iii Sp C
Zoning PDR/NCO
Rooms
Other Rooms Bonus Room, Family Room, Formal Dining Room Separate, Formal Living Room Separate, Inside Utility
Interior
Interior Features Ceiling Fans(s), Chair Rail, High Ceilings, Kitchen/Family Room Combo, Master Bedroom Main Floor, Open Floorplan, Solid Wood Cabinets, Split Bedroom, Stone Counters, Thermostat, Walk-In Closet(s), Window Treatments
Heating Central
Cooling Central Air
Flooring Ceramic Tile, Tile, Wood
Fireplaces Type Electric, Non Wood Burning
Furnishings Turnkey
Fireplace true
Appliance Dishwasher, Disposal, Dryer, Microwave, Range, Refrigerator, Washer
Laundry Inside, Laundry Room
Exterior
Exterior Feature Awning(s), Irrigation System, Private Mailbox, Sliding Doors
Garage Spaces 2.0
Pool Child Safety Fence, Gunite, Screen Enclosure
Utilities Available BB/HS Internet Available, Cable Available, Cable Connected, Sewer Connected, Water Connected
View Y/N 1
View Pool, Water
Roof Type Concrete, Tile
Porch Covered, Front Porch, Patio, Rear Porch, Screened
Attached Garage true
Garage true
Private Pool Yes
Building
Lot Description In County, Landscaped, Near Golf Course, Street Dead-End, Paved
Entry Level One
Foundation Slab
Lot Size Range 0 to less than 1/4
Sewer Public Sewer
Water Public
Architectural Style Florida
Structure Type Block, Stucco
New Construction false
Schools
Elementary Schools Williams Elementary
Middle Schools Buffalo Creek Middle
High Schools Parrish Community High
Others
Pets Allowed Yes
Senior Community No
Ownership Fee Simple
Monthly Total Fees $342
Acceptable Financing Cash, Conventional
Membership Fee Required Required
Listing Terms Cash, Conventional
Special Listing Condition None
Read Less
Want to know what your home might be worth? Contact us for a FREE valuation!

Our team is ready to help you sell your home for the highest possible price ASAP

© 2025 My Florida Regional MLS DBA Stellar MLS. All Rights Reserved.
Bought with IMPACT REALTY TAMPA BAY





