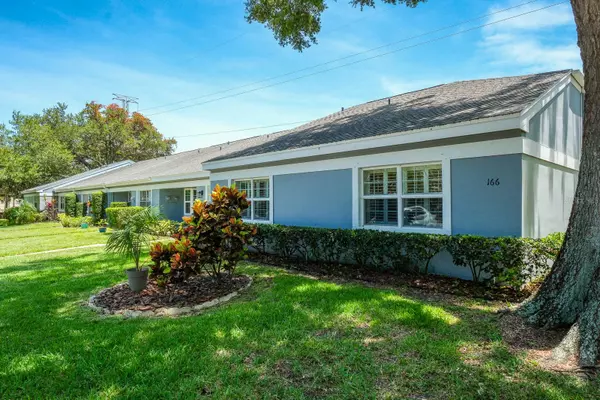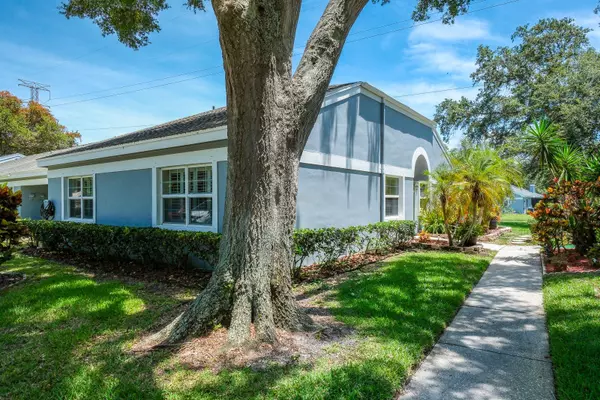$430,000
$399,900
7.5%For more information regarding the value of a property, please contact us for a free consultation.
166 BRIGTON CT Safety Harbor, FL 34695
3 Beds
2 Baths
1,445 SqFt
Key Details
Sold Price $430,000
Property Type Single Family Home
Sub Type Villa
Listing Status Sold
Purchase Type For Sale
Square Footage 1,445 sqft
Price per Sqft $297
Subdivision Bay Towne West
MLS Listing ID U8203935
Sold Date 07/31/23
Bedrooms 3
Full Baths 2
Construction Status Appraisal,Financing,Inspections
HOA Fees $165/mo
HOA Y/N Yes
Originating Board Stellar MLS
Year Built 1983
Annual Tax Amount $5,389
Lot Size 3,920 Sqft
Acres 0.09
Property Description
Fabulous 3 bedroom, 2 bath villa in the beautifully landscaped, sought after community of Bay Towne West in the heart of charming Safety Harbor! Three bedrooms, 2 baths and 1,445 sq. ft. of updated indulgence! Stylish wood flooring throughout the living area and bedrooms creates a warm and inviting atmosphere. The desirable great room layout allows plenty of space for family and friends. And a separate dining area adds to the ease of entertaining. The kitchen has a surround of gorgeous wood cabinetry with crown molding accents, stainless appliances, tons of counter space, a free-standing island and a closet pantry as well as a convenient washer/dryer closet. Living space extends outdoors with the luxury of an updated, enclosed patio! The large primary bedroom boasts a magnificent, updated ensuite bath with a double sink vanity, linen closet and walk-in shower with designer tile and glass enclosure. The large walk-in closet includes closet organizers to maximize space! The second bedroom is light and bright with ample closet space and access to the additional updated bath with a fresh, modern vanity and tub/shower combo. The third bedroom is entered thru lovely French doors. It is currently being used as an office but truly has endless possibilities. All three bedrooms are enhanced with fashionable plantation shutters. This great room floor plan is one of the largest in Bay Towne West. It is a pet friendly community with low maintenance fees, a community pool and pride of ownership! Marvelous location just a few blocks to Old Tampa Bay and Philippe Park as well as downtown Safety Harbor. A quaint community with a true Florida vibe… restaurants, entertainment, charming shops, festivals and cultural events aplenty! Beautiful villa, desirable community and a prime location! Roof 2018! Hot water tank 2022! Betty hurry!
Location
State FL
County Pinellas
Community Bay Towne West
Interior
Interior Features Ceiling Fans(s), Living Room/Dining Room Combo, Stone Counters, Thermostat, Vaulted Ceiling(s), Walk-In Closet(s), Window Treatments
Heating Central, Electric
Cooling Central Air
Flooring Ceramic Tile, Wood
Fireplace false
Appliance Dishwasher, Dryer, Electric Water Heater, Microwave, Range, Refrigerator, Washer
Laundry In Kitchen, Laundry Closet
Exterior
Exterior Feature Sidewalk, Sliding Doors
Parking Features Assigned, Guest
Community Features Deed Restrictions, Pool
Utilities Available Cable Connected, Electricity Connected, Phone Available, Public, Sewer Connected, Street Lights, Water Connected
Amenities Available Pool
Roof Type Shingle
Porch Patio, Screened
Garage false
Private Pool No
Building
Story 1
Entry Level One
Foundation Slab
Lot Size Range 0 to less than 1/4
Sewer Public Sewer
Water Public
Architectural Style Contemporary
Structure Type Block, Stucco
New Construction false
Construction Status Appraisal,Financing,Inspections
Schools
Elementary Schools Safety Harbor Elementary-Pn
Middle Schools Safety Harbor Middle-Pn
High Schools Countryside High-Pn
Others
Pets Allowed Yes
HOA Fee Include Cable TV, Pool, Maintenance Grounds, Pool, Private Road
Senior Community No
Pet Size Extra Large (101+ Lbs.)
Ownership Fee Simple
Monthly Total Fees $165
Acceptable Financing Cash, Conventional, FHA, VA Loan
Membership Fee Required Required
Listing Terms Cash, Conventional, FHA, VA Loan
Num of Pet 2
Special Listing Condition None
Read Less
Want to know what your home might be worth? Contact us for a FREE valuation!

Our team is ready to help you sell your home for the highest possible price ASAP

© 2025 My Florida Regional MLS DBA Stellar MLS. All Rights Reserved.
Bought with COLDWELL BANKER REALTY





