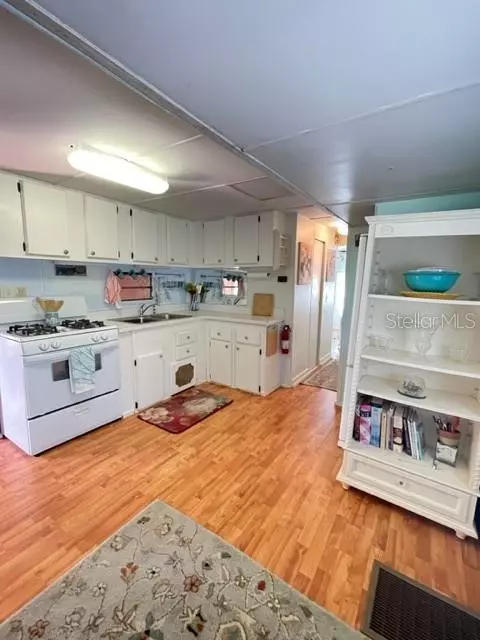$42,000
$44,500
5.6%For more information regarding the value of a property, please contact us for a free consultation.
7 PINE DR Osteen, FL 32764
1 Bed
1 Bath
624 SqFt
Key Details
Sold Price $42,000
Property Type Manufactured Home
Sub Type Manufactured Home - Post 1977
Listing Status Sold
Purchase Type For Sale
Square Footage 624 sqft
Price per Sqft $67
Subdivision Kove Estates Coop
MLS Listing ID O6129168
Sold Date 08/24/23
Bedrooms 1
Full Baths 1
Construction Status Inspections
HOA Fees $155/mo
HOA Y/N Yes
Originating Board Stellar MLS
Year Built 1980
Annual Tax Amount $722
Lot Size 435 Sqft
Acres 0.01
Property Description
Under contract-accepting backup offers. Welcome to the Kove Estate 55+ Co-Op Community in Osteen, near New Smyrna Beach! Enjoy a picturesque lake view and a 9-hole golf course at your doorstep. Our amenities include two pools (One heated), a tennis court, and pickleball for active living. Join us for community events and social gatherings. Embrace a cozy 1-bed, 1-bath unit with modern features, including a metal roof, laminate floors, and a gas stove. The heart of our units features a combined kitchen, living room, and sunroom area concept, creating an open and inviting space to relax and entertain. Water, sewer, and twice-weekly trash pickup are all conveniently included in the HOA. Experience an active and fulfilling lifestyle in our close-knit community. Schedule a tour today! CASH ONLY!
Location
State FL
County Volusia
Community Kove Estates Coop
Zoning MH-2
Rooms
Other Rooms Florida Room, Inside Utility
Interior
Interior Features Ceiling Fans(s), Eat-in Kitchen, Kitchen/Family Room Combo, Master Bedroom Main Floor, Open Floorplan
Heating None
Cooling None
Flooring Laminate
Fireplace false
Appliance Electric Water Heater, Range, Refrigerator, Washer
Laundry Inside, Laundry Room
Exterior
Exterior Feature Private Mailbox, Sliding Doors
Parking Features Driveway
Community Features Buyer Approval Required, Clubhouse, Community Mailbox, Deed Restrictions, Gated Community - No Guard, Golf Carts OK, Golf, Lake, Pool, Special Community Restrictions, Tennis Courts, Water Access, Waterfront
Utilities Available Electricity Connected, Private, Propane, Public, Water Connected
Amenities Available Clubhouse, Fence Restrictions, Gated, Golf Course, Laundry, Pickleball Court(s), Pool, Private Boat Ramp, Recreation Facilities, Shuffleboard Court, Storage, Tennis Court(s), Vehicle Restrictions
Waterfront Description Lake
View Y/N 1
Water Access 1
Water Access Desc Lake
View Water
Roof Type Metal
Porch Deck
Attached Garage true
Garage false
Private Pool No
Building
Lot Description Cul-De-Sac, In County, On Golf Course, Street Dead-End, Paved, Private
Story 1
Entry Level One
Foundation Pillar/Post/Pier
Lot Size Range 0 to less than 1/4
Sewer Private Sewer
Water Private
Structure Type Metal Frame, Vinyl Siding
New Construction false
Construction Status Inspections
Others
Pets Allowed Breed Restrictions, Number Limit, Size Limit, Yes
HOA Fee Include Pool, Pool, Recreational Facilities, Sewer, Trash, Water
Senior Community Yes
Pet Size Small (16-35 Lbs.)
Ownership Co-op
Monthly Total Fees $155
Acceptable Financing Cash
Membership Fee Required Required
Listing Terms Cash
Num of Pet 1
Special Listing Condition None
Read Less
Want to know what your home might be worth? Contact us for a FREE valuation!

Our team is ready to help you sell your home for the highest possible price ASAP

© 2025 My Florida Regional MLS DBA Stellar MLS. All Rights Reserved.
Bought with LPT REALTY





