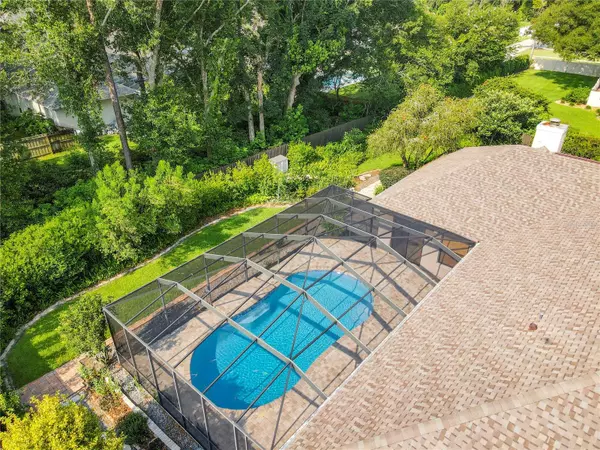$643,500
$649,900
1.0%For more information regarding the value of a property, please contact us for a free consultation.
4810 SE 11TH PL Ocala, FL 34471
4 Beds
4 Baths
3,334 SqFt
Key Details
Sold Price $643,500
Property Type Single Family Home
Sub Type Single Family Residence
Listing Status Sold
Purchase Type For Sale
Square Footage 3,334 sqft
Price per Sqft $193
Subdivision Summerton
MLS Listing ID A4576627
Sold Date 09/01/23
Bedrooms 4
Full Baths 3
Half Baths 1
HOA Fees $10/ann
HOA Y/N Yes
Originating Board Stellar MLS
Year Built 1999
Annual Tax Amount $5,293
Lot Size 0.540 Acres
Acres 0.54
Lot Dimensions 135x175
Property Description
Under contract-accepting backup offers. This is the one you've been waiting for! 4Bed PLUS an Office and a Bonus game room/2nd Office, 3.5 bath 3 car garage on over half an acre in SE Ocala. 12 foot ceilings, Floorplan is a 3 way split plan. Master and office on one side of home, Jack and Jill bedrooms with full Bath and 4th bed with private ensuite. Tons of upgrades like WHOLE HOUSE Generac generator, Automatic attic access lift, 2 tankless water heaters, Updated Pool and Huge brick paver lanai with waterfall feature all in oversized screen enclosure, half bath for pool access, privacy fenced back yard, Huge Master suite with massive master walk in closet and built ins, Upgraded high end cabinetry in kitchen and family room plus built in bar in living room. Eat in Kitchen area and kitchen bar area open to family room. Lots of large beautiful windows with views of lush landscaping and Enormous covered Pool lanai area with access from family, living master and half bath. Did i mention the large walk in kitchen pantry? Gas fireplace, cooktop and water heaters. Roof 2020, Generac 2016, A/C's 2015, Garage cabinetry 2015, All gutters and downspouts replaced and French drain system added all around home. See floorplan in photos and 3D walk through link is attached as well.
Location
State FL
County Marion
Community Summerton
Zoning R1
Interior
Interior Features Built-in Features, Cathedral Ceiling(s), Ceiling Fans(s), Eat-in Kitchen, High Ceilings, Kitchen/Family Room Combo, Master Bedroom Main Floor, Solid Surface Counters, Solid Wood Cabinets, Split Bedroom, Walk-In Closet(s), Window Treatments
Heating Central
Cooling Central Air
Flooring Carpet, Tile
Fireplaces Type Family Room, Gas
Furnishings Unfurnished
Fireplace true
Appliance Convection Oven, Dishwasher, Disposal, Dryer, Gas Water Heater, Ice Maker, Microwave, Range, Refrigerator, Tankless Water Heater, Washer, Water Filtration System
Laundry Inside, Laundry Room
Exterior
Exterior Feature Garden, Rain Gutters, Sliding Doors
Parking Features Circular Driveway, Garage Faces Side
Garage Spaces 3.0
Pool Gunite, In Ground, Screen Enclosure
Utilities Available Cable Connected, Electricity Connected, Natural Gas Connected, Sewer Connected, Water Connected
Roof Type Shingle
Porch Covered, Enclosed, Rear Porch, Screened
Attached Garage true
Garage true
Private Pool Yes
Building
Story 1
Entry Level One
Foundation Slab
Lot Size Range 1/2 to less than 1
Sewer Public Sewer
Water Public
Structure Type Concrete, Stucco
New Construction false
Schools
Elementary Schools Ward-Highlands Elem. School
Middle Schools Fort King Middle School
High Schools Forest High School
Others
Pets Allowed Yes
Senior Community No
Ownership Fee Simple
Monthly Total Fees $10
Membership Fee Required Optional
Special Listing Condition None
Read Less
Want to know what your home might be worth? Contact us for a FREE valuation!

Our team is ready to help you sell your home for the highest possible price ASAP

© 2025 My Florida Regional MLS DBA Stellar MLS. All Rights Reserved.
Bought with IT'S ALL ABOUT YOU...REAL ESTA





