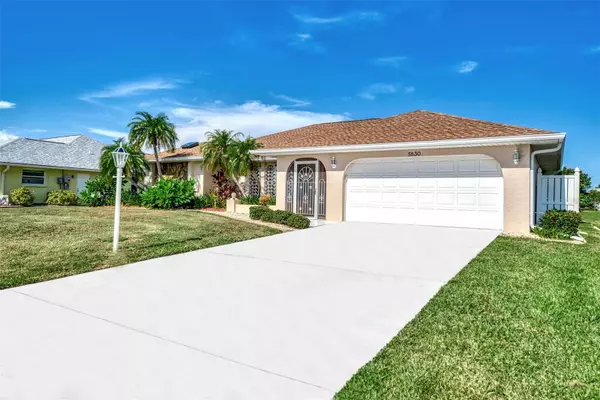$440,000
$519,900
15.4%For more information regarding the value of a property, please contact us for a free consultation.
5830 JEFFERSON RD Venice, FL 34293
3 Beds
2 Baths
1,941 SqFt
Key Details
Sold Price $440,000
Property Type Single Family Home
Sub Type Single Family Residence
Listing Status Sold
Purchase Type For Sale
Square Footage 1,941 sqft
Price per Sqft $226
Subdivision Gulf View Estates
MLS Listing ID N6128053
Sold Date 09/11/23
Bedrooms 3
Full Baths 2
HOA Fees $22/ann
HOA Y/N Yes
Originating Board Stellar MLS
Year Built 1987
Annual Tax Amount $2,030
Lot Size 7,840 Sqft
Acres 0.18
Lot Dimensions 80x100
Property Description
Freshly Painted and Fully Equipped, this Lovely Home is MOVE-IN READY! First time on the Market for this Custom Home by the Original Owner! Located in sought-after GULF VIEW ESTATES, a "Hidden Gem" deed-restricted community with LOW HOA FEES of $265 per year, No CDD Fees, and Flood Zone X. Located only 5 Minutes from Manasota Key Beach and just around the corner from all of the great Shopping, Dining, and Entertainment in the Venice Area! The spacious Formal Living, Dining, Kitchen, and Family Rooms all have Vaulted Ceilings. The Central Kitchen features Stainless Steel Appliances, a Pass-Thru Window to the Lanai, and a Breakfast Counter. A Split Bedroom layout provides privacy for the Owner's Suite and the Guest Quarters on opposite sides of the home. The Owner's Suite features Two Walk-in Closets, an En-Suite Bathroom with a Tub, a separate Walk-in Shower, a double sink vanity, and a Linen Closet. The Guest Bedrooms also feature a large Walk-in Closet. Four sets of "disappearing" Sliding Glass doors, the Kitchen Pass Thru Window, and a Pool Bath Door all lead out to the Oversized (31x12) Lanai and Large Sparkling (28x12) Screened Pool, creating a perfect setting to enjoy the Florida Lifestyle! You will also enjoy the Inside Laundry Room with Storage Cabinets and Laundry Tub; In-ground irrigation; and the two-car garage. Hurricane shutters on Lanai and Alarm System are each sold AS-IS, Not warranted. No Carpets - All Hardwood or Tile; Public Water and Sewer; plus a NEW ROOF '23.
Location
State FL
County Sarasota
Community Gulf View Estates
Zoning OUE2
Rooms
Other Rooms Family Room, Formal Dining Room Separate, Formal Living Room Separate, Inside Utility
Interior
Interior Features Cathedral Ceiling(s), Ceiling Fans(s), High Ceilings, Kitchen/Family Room Combo, Living Room/Dining Room Combo, Master Bedroom Main Floor, Open Floorplan, Skylight(s), Split Bedroom, Thermostat, Vaulted Ceiling(s), Walk-In Closet(s)
Heating Central, Electric
Cooling Central Air
Flooring Ceramic Tile, Wood
Furnishings Unfurnished
Fireplace false
Appliance Dishwasher, Disposal, Dryer, Electric Water Heater, Microwave, Range, Refrigerator, Washer
Laundry Inside, Laundry Room
Exterior
Exterior Feature Irrigation System, Sliding Doors
Parking Features Driveway, Garage Door Opener
Garage Spaces 2.0
Pool Gunite, In Ground, Screen Enclosure, Tile
Community Features Deed Restrictions, No Truck/RV/Motorcycle Parking
Utilities Available Cable Connected, Electricity Connected, Public, Sewer Connected, Underground Utilities, Water Connected
Amenities Available Fence Restrictions, Vehicle Restrictions
Roof Type Shingle
Porch Covered, Front Porch, Rear Porch, Screened
Attached Garage true
Garage true
Private Pool Yes
Building
Lot Description In County, Level, Paved
Entry Level One
Foundation Slab
Lot Size Range 0 to less than 1/4
Sewer Public Sewer
Water Public
Architectural Style Custom
Structure Type Block, Stucco
New Construction false
Schools
Elementary Schools Taylor Ranch Elementary
Middle Schools Venice Area Middle
High Schools Venice Senior High
Others
Pets Allowed Yes
HOA Fee Include Common Area Taxes
Senior Community No
Pet Size Extra Large (101+ Lbs.)
Ownership Fee Simple
Monthly Total Fees $22
Acceptable Financing Cash, Conventional
Membership Fee Required Required
Listing Terms Cash, Conventional
Num of Pet 2
Special Listing Condition None
Read Less
Want to know what your home might be worth? Contact us for a FREE valuation!

Our team is ready to help you sell your home for the highest possible price ASAP

© 2025 My Florida Regional MLS DBA Stellar MLS. All Rights Reserved.
Bought with ALL SEASONS REALTY LLC





