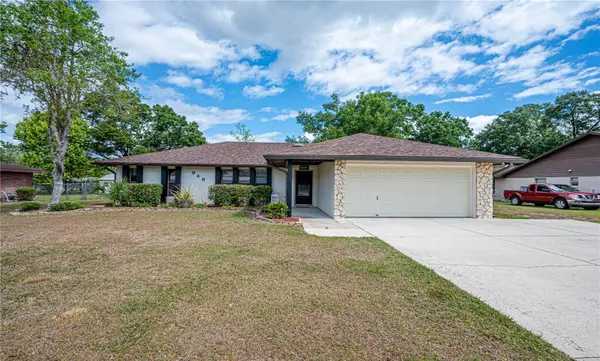$320,000
$334,000
4.2%For more information regarding the value of a property, please contact us for a free consultation.
948 BURRISRIDGE DR Lakeland, FL 33809
3 Beds
2 Baths
1,446 SqFt
Key Details
Sold Price $320,000
Property Type Single Family Home
Sub Type Single Family Residence
Listing Status Sold
Purchase Type For Sale
Square Footage 1,446 sqft
Price per Sqft $221
Subdivision Timberidge Ph 04
MLS Listing ID L4936472
Sold Date 09/15/23
Bedrooms 3
Full Baths 2
HOA Y/N No
Originating Board Stellar MLS
Year Built 1986
Annual Tax Amount $3,011
Lot Size 0.340 Acres
Acres 0.34
Property Description
NO HOA!!! You will love this lovely 3 bedroom, 2 bath home in a well-established North Lakeland neighborhood in a country setting but close to everything and situated on .34 acres. Appreciate the sunrise & sunsets on your large, screened porch that is the entire length of the back of the home. Grand home for entertaining your family and friends. new roof 2017, new air handler 2017, new dishwasher in 2019, new drain field header &filter installed in 2020, new refrigerator 2022, painted bedrooms 2022, 2- new custom Rugs 2022 and garage floor painted 2022. Home is easily accessible to I-4 East & West with the ability to fly from Orlando or Tampa Airport, access to Orlando Theme Parks, Disney, great Restaurants, and shopping etc. Tampa's Bush Gardens, Lowery Park Zoo great shopping and many great Restaurants. Schedule your appointment today to tour this lovely home. All measurements are approximate and must be verified by the buyer.
Location
State FL
County Polk
Community Timberidge Ph 04
Interior
Interior Features Ceiling Fans(s), Living Room/Dining Room Combo, Skylight(s), Vaulted Ceiling(s), Walk-In Closet(s)
Heating Central
Cooling Central Air
Flooring Carpet, Wood
Fireplace false
Appliance Dishwasher, Disposal, Dryer, Electric Water Heater, Range, Refrigerator, Washer, Water Softener
Laundry Inside, Laundry Room
Exterior
Exterior Feature Irrigation System, Sliding Doors
Parking Features Driveway, Garage Door Opener, Oversized, Parking Pad
Garage Spaces 2.0
Utilities Available BB/HS Internet Available, Cable Available, Electricity Available
Roof Type Shingle
Porch Rear Porch, Screened
Attached Garage true
Garage true
Private Pool No
Building
Entry Level One
Foundation Slab
Lot Size Range 1/4 to less than 1/2
Sewer Septic Tank
Water Public
Architectural Style Traditional
Structure Type Block, Stucco
New Construction false
Others
Senior Community No
Acceptable Financing Cash, Conventional, FHA, Other, VA Loan
Listing Terms Cash, Conventional, FHA, Other, VA Loan
Special Listing Condition None
Read Less
Want to know what your home might be worth? Contact us for a FREE valuation!

Our team is ready to help you sell your home for the highest possible price ASAP

© 2024 My Florida Regional MLS DBA Stellar MLS. All Rights Reserved.
Bought with FUTURE HOME REALTY INC





