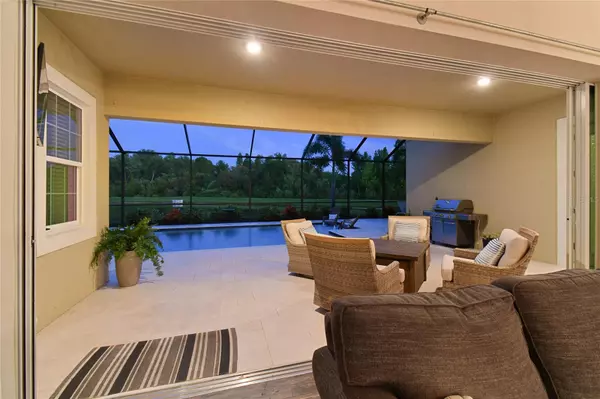$975,000
$975,000
For more information regarding the value of a property, please contact us for a free consultation.
32282 GODDARD DR Wesley Chapel, FL 33543
5 Beds
4 Baths
4,041 SqFt
Key Details
Sold Price $975,000
Property Type Single Family Home
Sub Type Single Family Residence
Listing Status Sold
Purchase Type For Sale
Square Footage 4,041 sqft
Price per Sqft $241
Subdivision Union Park Ph 4B & 4C
MLS Listing ID T3465277
Sold Date 09/20/23
Bedrooms 5
Full Baths 4
Construction Status Inspections
HOA Fees $80/qua
HOA Y/N Yes
Originating Board Stellar MLS
Year Built 2017
Annual Tax Amount $10,644
Lot Size 10,018 Sqft
Acres 0.23
Property Description
Welcome to 32282 Goddard Drive. This stunning POOL home is immaculate and will surely check all the boxes! Built by the semi-custom home builder, Homes by WESTBAY, the KEY LARGO GRANDE features 12 ft ceilings in main living area, 5 Bedrooms and 4 Full Baths PLUS huge upstairs MEDIA room, OFFICE, and separate DINING room . This SOLAR powered home features spectacular pond/conservation views from both the rear and front of the home. You will love the feeling you get from the moment you enter the home! You will be mesmerized at every turn as you notice the attention to design details from the custom beams and millwork to the gorgeous light fixtures.. Enjoy Florida living at its finest whether you want to watch the sunrise from the LANAI or spend a relaxing afternoon by the POOL! You will also appreciate the CENTRAL VACUUM SYSTEM and TESLA POWERWALL that stores solar energy for backup protection against power outages! Other notable features of the home include Gutters, Landscape ,Reverse Osmosis/Water Softener, outdoor cameras, nest automated home, roughed in plumbing for upstairs wet bar/outdoor kitchen, and pre wired for surround sound in the living room, upstairs media room and LANAI!! UNION PARK offers its residents an ideal homeowner experience featuring a resort style pool, lap pool, clubhouse, fitness center, splash pad, dog park, zen garden, playground and miles of walking and biking trails! Schedule your private tour of this exceptional home and community today!
Location
State FL
County Pasco
Community Union Park Ph 4B & 4C
Zoning MPUD
Rooms
Other Rooms Den/Library/Office, Formal Dining Room Separate, Great Room, Inside Utility, Media Room
Interior
Interior Features Ceiling Fans(s), Central Vaccum, Chair Rail, Crown Molding, Eat-in Kitchen, High Ceilings, In Wall Pest System, Kitchen/Family Room Combo, Master Bedroom Main Floor, Open Floorplan, Solid Wood Cabinets, Stone Counters, Thermostat, Tray Ceiling(s), Walk-In Closet(s), Window Treatments
Heating Central
Cooling Central Air
Flooring Carpet, Ceramic Tile, Luxury Vinyl
Fireplace false
Appliance Built-In Oven, Cooktop, Dishwasher, Disposal, Electric Water Heater, Freezer, Ice Maker, Kitchen Reverse Osmosis System, Microwave, Range, Refrigerator, Water Softener
Laundry Inside, Laundry Room
Exterior
Exterior Feature Irrigation System, Rain Gutters, Sidewalk, Sliding Doors
Garage Spaces 3.0
Pool Heated, In Ground, Salt Water, Screen Enclosure
Community Features Clubhouse, Community Mailbox, Deed Restrictions, Dog Park, Fitness Center, Playground, Pool, Sidewalks
Utilities Available Cable Connected
Amenities Available Basketball Court, Clubhouse, Fitness Center, Playground, Pool
View Y/N 1
View Trees/Woods, Water
Roof Type Shingle
Attached Garage true
Garage true
Private Pool Yes
Building
Lot Description Conservation Area, Paved
Entry Level Two
Foundation Slab
Lot Size Range 0 to less than 1/4
Sewer Public Sewer
Water Public
Structure Type Stucco
New Construction false
Construction Status Inspections
Schools
Elementary Schools Double Branch Elementary
Middle Schools John Long Middle-Po
High Schools Wiregrass Ranch High-Po
Others
Pets Allowed Yes
HOA Fee Include Cable TV, Internet
Senior Community No
Ownership Fee Simple
Monthly Total Fees $80
Acceptable Financing Cash, Conventional, FHA, VA Loan
Membership Fee Required Required
Listing Terms Cash, Conventional, FHA, VA Loan
Num of Pet 2
Special Listing Condition None
Read Less
Want to know what your home might be worth? Contact us for a FREE valuation!

Our team is ready to help you sell your home for the highest possible price ASAP

© 2025 My Florida Regional MLS DBA Stellar MLS. All Rights Reserved.
Bought with BHHS FLORIDA PROPERTIES GROUP





