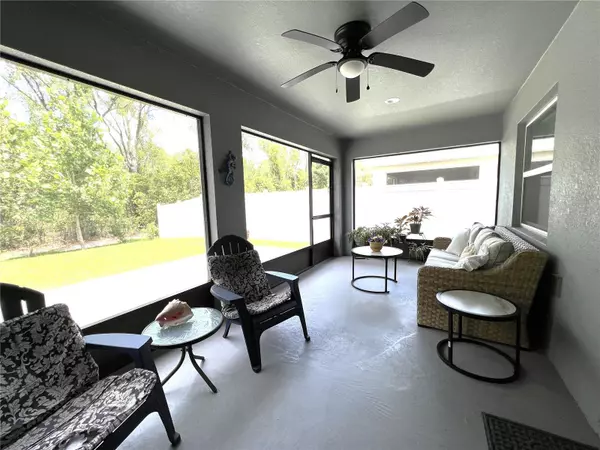$410,000
$424,900
3.5%For more information regarding the value of a property, please contact us for a free consultation.
3396 BARINA ST Saint Cloud, FL 34769
3 Beds
2 Baths
1,987 SqFt
Key Details
Sold Price $410,000
Property Type Single Family Home
Sub Type Single Family Residence
Listing Status Sold
Purchase Type For Sale
Square Footage 1,987 sqft
Price per Sqft $206
Subdivision Canopy Reserve
MLS Listing ID S5085003
Sold Date 09/21/23
Bedrooms 3
Full Baths 2
Construction Status Appraisal,Financing,Inspections
HOA Fees $66/ann
HOA Y/N Yes
Originating Board Stellar MLS
Year Built 2020
Annual Tax Amount $2,451
Lot Size 6,534 Sqft
Acres 0.15
Property Description
Enjoy this Better-than-New 2020-year-built home in the new subdivision of Canopy Reserve in St. Cloud. From the well-manicured front yard, enter the home and see the den on your left, with custom wood wainscoting trim. This room would be great as an office! Floors are durable and attractive vinyl plank in all rooms except the bedrooms, which are carpeted. Down the hall, see the two secondary bedrooms, each with double closets. These bedrooms share the hall bath, which has dual sinks and tub/shower with tiled bath enclosure. Next, enter the heart of the home, the kitchen, which is open to the living and dining rooms. The kitchen features a massive quartz island with sink and cabinets, and room for seating. All kitchen appliances will stay. There are plenty of white cabinets, pendant and recessed lighting, and a spacious walk-in pantry with lots of shelving space. The laundry room is adjacent to the kitchen, with pocket door, cabinets, laundry tub and clothes-folding counter. The two-car garage is entered via the laundry room. This makes it convenient to park in the garage and bring groceries right into the kitchen. Back inside, the main bedroom has a tray ceiling and en suite bathroom, which features two walk-in closets, step-in tiled shower with glass door, and dual sinks with granite-look-laminate vanity counter. From the living room exit through the extra-wide sliding glass doors to the 10'x22' covered and screened lanai. There is also a stone paver open patio, perfect for the barbecue and get-togethers. There is fencing on either side for privacy, and no fence at the back of the property, to enjoy the wooded view. You will like living in this small subdivision, with low HOA fee, low property taxes, and no CDD fee. Located off the beaten path, but still close to schools, hospitals, and shopping. Hop on FL Turnpike, and you are on your way to Orlando's theme parks. Go East, and see Cocoa Beach and the Atlantic Ocean. Go West to Tampa/St. Pete and the Gulf of Mexico; South, and you're on your way to Miami. Live the Florida lifestyle in St. Cloud and be centrally located to it all!
Location
State FL
County Osceola
Community Canopy Reserve
Zoning RES
Rooms
Other Rooms Den/Library/Office, Great Room, Inside Utility
Interior
Interior Features Ceiling Fans(s), Chair Rail, Eat-in Kitchen, Open Floorplan, Split Bedroom, Stone Counters, Tray Ceiling(s), Vaulted Ceiling(s), Walk-In Closet(s)
Heating Central, Electric
Cooling Central Air
Flooring Carpet, Vinyl
Furnishings Unfurnished
Fireplace false
Appliance Dishwasher, Disposal, Electric Water Heater, Microwave, Range, Refrigerator
Laundry Inside, Laundry Room
Exterior
Exterior Feature Rain Gutters, Sliding Doors
Parking Features Driveway, Garage Door Opener
Garage Spaces 2.0
Fence Vinyl
Utilities Available BB/HS Internet Available, Electricity Connected, Sewer Connected, Street Lights, Underground Utilities, Water Connected
View Trees/Woods
Roof Type Shingle
Porch Covered, Enclosed, Patio, Porch, Rear Porch, Screened
Attached Garage true
Garage true
Private Pool No
Building
Lot Description Cleared, Flood Insurance Required, City Limits, Landscaped, Level, Sidewalk, Paved
Entry Level One
Foundation Slab
Lot Size Range 0 to less than 1/4
Sewer Public Sewer
Water Public
Architectural Style Contemporary
Structure Type Block, Stucco
New Construction false
Construction Status Appraisal,Financing,Inspections
Others
Pets Allowed Yes
Senior Community No
Ownership Fee Simple
Monthly Total Fees $66
Acceptable Financing Cash, Conventional, FHA, VA Loan
Membership Fee Required Required
Listing Terms Cash, Conventional, FHA, VA Loan
Special Listing Condition None
Read Less
Want to know what your home might be worth? Contact us for a FREE valuation!

Our team is ready to help you sell your home for the highest possible price ASAP

© 2024 My Florida Regional MLS DBA Stellar MLS. All Rights Reserved.
Bought with UNITED REAL ESTATE PREFERRED






