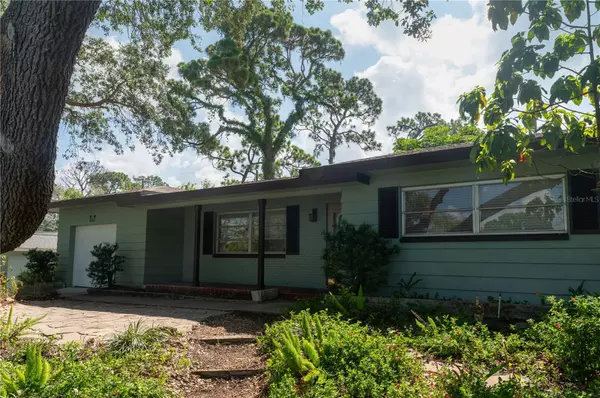$385,000
$384,500
0.1%For more information regarding the value of a property, please contact us for a free consultation.
1237 HOLIDAY DR Tarpon Springs, FL 34689
2 Beds
2 Baths
1,294 SqFt
Key Details
Sold Price $385,000
Property Type Single Family Home
Sub Type Single Family Residence
Listing Status Sold
Purchase Type For Sale
Square Footage 1,294 sqft
Price per Sqft $297
Subdivision Turf & Surf Estates
MLS Listing ID U8206239
Sold Date 09/27/23
Bedrooms 2
Full Baths 2
Construction Status Appraisal,Financing,Inspections
HOA Y/N No
Originating Board Stellar MLS
Year Built 1964
Annual Tax Amount $4,282
Lot Size 0.260 Acres
Acres 0.26
Lot Dimensions 107x100
Property Description
Welcome home to this squeaky clean 2 bedroom/2bath/1car garage home. Solidly built in 1964 of block construction and with beautiful terrazzo floors. Filled with natural sunshine the Florida room is located off the dining area. This room could be your office, child's playroom or the family's gathering room. New Roof in 2020. New Dishwasher July 2023. Located on a large 107x100 tropical landscaped lot in desirable Tarpon Springs. Boasting the sponge docks, beaches, Fred Howard Park, the charming town of Tarpon Springs and the Pinellas Trail. No flood insurance required. Hurry and make this home yours!
Location
State FL
County Pinellas
Community Turf & Surf Estates
Rooms
Other Rooms Florida Room
Interior
Interior Features Ceiling Fans(s), L Dining, Open Floorplan
Heating Central, Electric
Cooling Central Air
Flooring Ceramic Tile, Terrazzo, Tile
Furnishings Unfurnished
Fireplace false
Appliance Dishwasher, Disposal, Dryer, Electric Water Heater, Microwave, Range, Refrigerator, Washer
Laundry In Garage
Exterior
Exterior Feature Irrigation System, Sliding Doors
Parking Features Garage Door Opener
Garage Spaces 1.0
Utilities Available Cable Available, Sewer Connected, Street Lights
Roof Type Shingle
Porch Front Porch
Attached Garage true
Garage true
Private Pool No
Building
Lot Description Oversized Lot, Street Dead-End, Paved
Story 1
Entry Level One
Foundation Slab
Lot Size Range 1/4 to less than 1/2
Sewer Public Sewer
Water Public
Architectural Style Ranch
Structure Type Block
New Construction false
Construction Status Appraisal,Financing,Inspections
Others
Senior Community No
Ownership Fee Simple
Acceptable Financing Cash, Conventional, FHA, VA Loan
Membership Fee Required None
Listing Terms Cash, Conventional, FHA, VA Loan
Special Listing Condition None
Read Less
Want to know what your home might be worth? Contact us for a FREE valuation!

Our team is ready to help you sell your home for the highest possible price ASAP

© 2024 My Florida Regional MLS DBA Stellar MLS. All Rights Reserved.
Bought with FUTURE HOME REALTY INC





