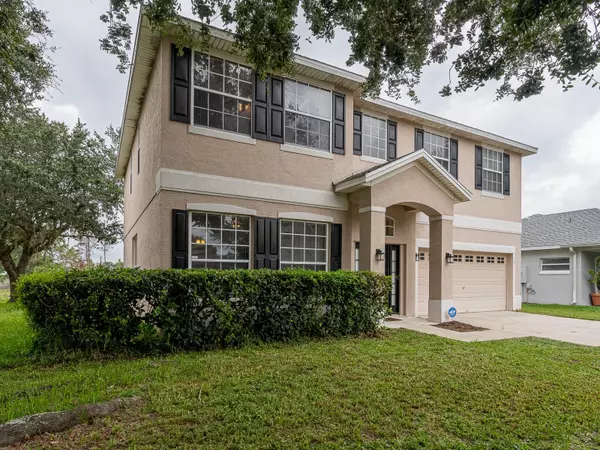$489,900
$489,900
For more information regarding the value of a property, please contact us for a free consultation.
1271 STATIONSIDE DR Oakland, FL 34787
4 Beds
3 Baths
2,627 SqFt
Key Details
Sold Price $489,900
Property Type Single Family Home
Sub Type Single Family Residence
Listing Status Sold
Purchase Type For Sale
Square Footage 2,627 sqft
Price per Sqft $186
Subdivision Trailside Station Rep 44/23
MLS Listing ID O6121941
Sold Date 09/29/23
Bedrooms 4
Full Baths 2
Half Baths 1
Construction Status Appraisal,Financing,Inspections
HOA Fees $29/ann
HOA Y/N Yes
Originating Board Stellar MLS
Year Built 2001
Annual Tax Amount $3,306
Lot Size 10,454 Sqft
Acres 0.24
Property Description
This spacious two-story home with 4 bedrooms and 2 1/2 bathrooms. Downstairs features a formal living room and formal dining room both with hardwood floors. The large kitchen flows into a breakfast area and onto the family room. New Pella sliding glass doors with built-in mini blinds. Upstairs to the landing that leads to all 4 bedrooms and the laundry closet. The master suite is double-sized with space for a bedroom and a sitting room. A generous walk-in closet and a large bathroom with a double vanity, garden tub, and frameless glass-enclosed shower. This wonderful home sits on a full quarter-acre corner lot backing up to the Oakland Nature Preserve, a beautiful backdrop for sitting on your back patio. Convenient to the booming towns of Winter Garden and Clermont, there are plenty of restaurants and entertainment within 10 minutes drive. For outdoor lovers, the West Orange Trail passes directly adjacent to the neighborhood and there is a trailhead with bike rentals just 2 minutes from this home. Come see it today.
Location
State FL
County Orange
Community Trailside Station Rep 44/23
Zoning R-1
Rooms
Other Rooms Family Room, Inside Utility
Interior
Interior Features Ceiling Fans(s), Walk-In Closet(s)
Heating Central, Electric, Heat Pump
Cooling Central Air
Flooring Ceramic Tile, Hardwood, Laminate, Wood
Furnishings Unfurnished
Fireplace false
Appliance Dishwasher, Dryer, Electric Water Heater, Microwave, Range, Refrigerator, Washer
Laundry Inside, Laundry Room
Exterior
Exterior Feature Irrigation System, Sidewalk, Sliding Doors
Parking Features Garage Door Opener
Garage Spaces 2.0
Fence Vinyl
Community Features Deed Restrictions, Sidewalks
Utilities Available Cable Connected, Electricity Connected, Fire Hydrant, Public, Sewer Connected, Sprinkler Recycled, Street Lights, Underground Utilities, Water Connected
View Park/Greenbelt
Roof Type Shingle
Porch Patio
Attached Garage true
Garage true
Private Pool No
Building
Lot Description Conservation Area, Corner Lot, City Limits, Level, Sidewalk, Paved
Story 2
Entry Level Two
Foundation Slab
Lot Size Range 0 to less than 1/4
Sewer Public Sewer
Water Public
Architectural Style Florida, Traditional
Structure Type Block, Stucco
New Construction false
Construction Status Appraisal,Financing,Inspections
Others
Pets Allowed Yes
HOA Fee Include Management
Senior Community No
Ownership Fee Simple
Monthly Total Fees $29
Acceptable Financing Cash, Conventional, VA Loan
Membership Fee Required Required
Listing Terms Cash, Conventional, VA Loan
Special Listing Condition None
Read Less
Want to know what your home might be worth? Contact us for a FREE valuation!

Our team is ready to help you sell your home for the highest possible price ASAP

© 2025 My Florida Regional MLS DBA Stellar MLS. All Rights Reserved.
Bought with PREFERRED RE BROKERS III





