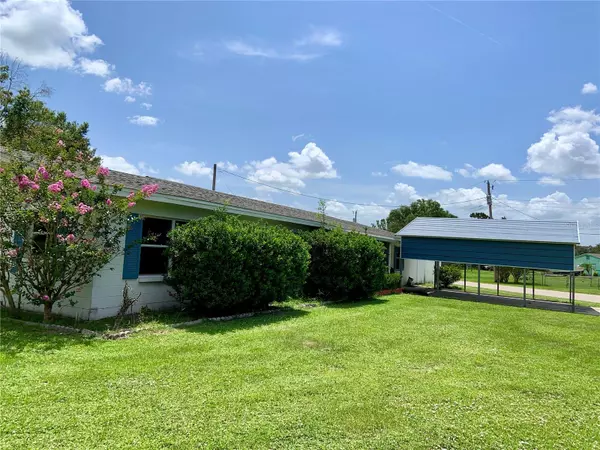$225,000
$229,000
1.7%For more information regarding the value of a property, please contact us for a free consultation.
300 RIVERSIDE DR Wauchula, FL 33873
3 Beds
2 Baths
1,541 SqFt
Key Details
Sold Price $225,000
Property Type Single Family Home
Sub Type Single Family Residence
Listing Status Sold
Purchase Type For Sale
Square Footage 1,541 sqft
Price per Sqft $146
Subdivision Riverview Heights Sub Unit 2
MLS Listing ID L4938245
Sold Date 10/05/23
Bedrooms 3
Full Baths 2
HOA Y/N No
Originating Board Stellar MLS
Year Built 1966
Annual Tax Amount $2,489
Lot Size 0.290 Acres
Acres 0.29
Property Description
New price! This concrete block home is located in the Riverview Subdivision in Wauchula, close to the serene Crews Park and the Peace River. The park and river are just a short walk away. Take a stroll in the park or just sit and enjoy the refreshing fountain. Bring your kayak or canoe and float down the river. The home provides a front and rear screened porch for relaxing with a cool drink. The kitchen, dining room and living room have clever built-ins to display your treasures. The second bath has an accessible walk-in shower with two shower heads. Look at all the storage opportunity outside: two sheds, both with electric service. One shed is 12x25 ft and features a roll-up door. The second shed measures 12x10 ft. Both sheds sit inside the privacy-fenced back yard on a corner lot. The A/C unit was recently replaced and the home was recently replumbed.
Location
State FL
County Hardee
Community Riverview Heights Sub Unit 2
Zoning R-1
Rooms
Other Rooms Den/Library/Office, Family Room
Interior
Interior Features Built-in Features, Ceiling Fans(s)
Heating Central, Electric
Cooling Central Air
Flooring Carpet, Ceramic Tile, Vinyl
Fireplace false
Appliance Electric Water Heater, Range, Range Hood, Refrigerator
Laundry Inside, Laundry Room
Exterior
Exterior Feature Storage
Fence Vinyl
Utilities Available Electricity Connected
Roof Type Shingle
Porch Front Porch, Rear Porch, Screened
Attached Garage false
Garage false
Private Pool No
Building
Lot Description In County, Level, Paved
Entry Level One
Foundation Slab
Lot Size Range 1/4 to less than 1/2
Sewer Public Sewer
Water Public
Architectural Style Ranch
Structure Type Block
New Construction false
Others
Senior Community No
Ownership Fee Simple
Acceptable Financing Cash, Conventional
Listing Terms Cash, Conventional
Special Listing Condition None
Read Less
Want to know what your home might be worth? Contact us for a FREE valuation!

Our team is ready to help you sell your home for the highest possible price ASAP

© 2025 My Florida Regional MLS DBA Stellar MLS. All Rights Reserved.
Bought with KELLER WILLIAMS TAMPA PROP.





