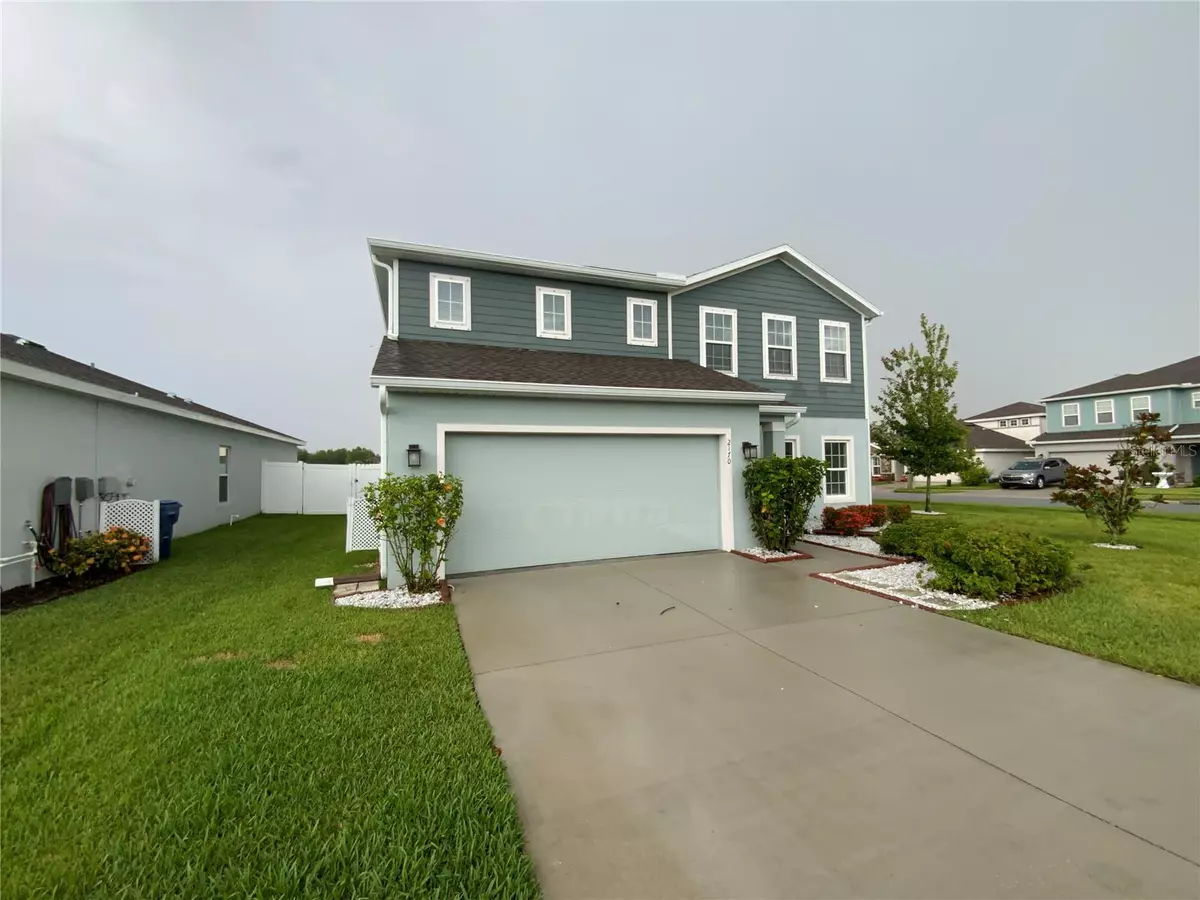$485,000
$495,000
2.0%For more information regarding the value of a property, please contact us for a free consultation.
2170 BRANDING IRON CT Trinity, FL 34655
4 Beds
3 Baths
2,777 SqFt
Key Details
Sold Price $485,000
Property Type Single Family Home
Sub Type Single Family Residence
Listing Status Sold
Purchase Type For Sale
Square Footage 2,777 sqft
Price per Sqft $174
Subdivision Mitchell Ranch South Ph 1
MLS Listing ID O6121384
Sold Date 10/13/23
Bedrooms 4
Full Baths 2
Half Baths 1
Construction Status Appraisal,Financing,Inspections
HOA Fees $28/ann
HOA Y/N Yes
Originating Board Stellar MLS
Year Built 2019
Annual Tax Amount $4,751
Lot Size 7,840 Sqft
Acres 0.18
Property Description
One or more photo(s) has been virtually staged. This beautiful home is a perfect combination of style and comfort. The natural color palette creates a warm and inviting atmosphere throughout the home. The kitchen has a center island and plenty of counter space, making it the perfect place to cook and entertain. The master bedroom has a walk-in closet and plenty of space for a cozy retreat. The other rooms provide flexible living spaces for whatever you need. The primary bathroom has a separate tub and shower, double sinks, and good under sink storage. Outside, the fenced-in backyard has a sitting area, perfect for relaxing outdoors. The fresh interior paint and partial flooring replacement add the perfect finishing touches. This home is the perfect balance of modern convenience and timeless elegance.
Location
State FL
County Pasco
Community Mitchell Ranch South Ph 1
Zoning MPUD
Interior
Interior Features Other, Stone Counters
Heating Electric
Cooling Central Air
Flooring Carpet, Tile
Fireplace false
Appliance Dishwasher, Electric Water Heater, Microwave, Other, Range
Exterior
Exterior Feature Other
Garage Spaces 2.0
Community Features None
Utilities Available Electricity Available, Water Available
Roof Type Other
Attached Garage true
Garage true
Private Pool No
Building
Entry Level Multi/Split
Foundation Slab
Lot Size Range 0 to less than 1/4
Sewer Public Sewer
Water Public
Structure Type Stucco
New Construction false
Construction Status Appraisal,Financing,Inspections
Others
Pets Allowed Yes
HOA Fee Include Other
Senior Community No
Ownership Fee Simple
Monthly Total Fees $28
Acceptable Financing Cash, Conventional, FHA, VA Loan
Membership Fee Required Required
Listing Terms Cash, Conventional, FHA, VA Loan
Special Listing Condition None
Read Less
Want to know what your home might be worth? Contact us for a FREE valuation!

Our team is ready to help you sell your home for the highest possible price ASAP

© 2025 My Florida Regional MLS DBA Stellar MLS. All Rights Reserved.
Bought with ENGEL & VOLKERS ST. PETE





