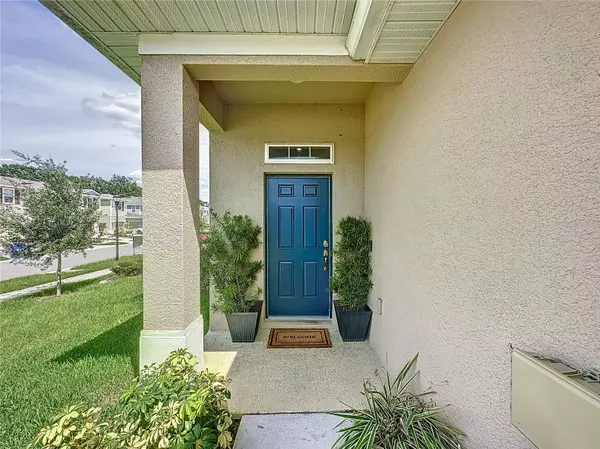$355,000
$355,000
For more information regarding the value of a property, please contact us for a free consultation.
2947 RAMBLER IVY LOOP Brandon, FL 33510
3 Beds
3 Baths
1,860 SqFt
Key Details
Sold Price $355,000
Property Type Townhouse
Sub Type Townhouse
Listing Status Sold
Purchase Type For Sale
Square Footage 1,860 sqft
Price per Sqft $190
Subdivision Timbers/Williams Lndg Twnhms
MLS Listing ID T3471073
Sold Date 10/18/23
Bedrooms 3
Full Baths 2
Half Baths 1
Construction Status Appraisal,Financing,Inspections
HOA Fees $154/mo
HOA Y/N Yes
Originating Board Stellar MLS
Year Built 2021
Annual Tax Amount $4,813
Lot Size 3,049 Sqft
Acres 0.07
Property Description
Welcome home to your stunning 3 Bedroom, 2.5 Bathroom townhouse that has been upgraded to be the epitome of immaculate, move-in ready living. Boasting a beautiful customized kitchen with a state-of-the-art Viking range and hood, granite countertops, gorgeous backsplash, freshly painted 42” cabinets, and a breakfast bar. The living room is a showstopper, with its 20-foot soaring ceilings, tile floors, and custom window treatments. The first-floor master suite bathroom features a luxurious quartz topped vanity with dual sinks, custom double vanity mirrors, a tiled walk-in shower, and a linen closet. The first floor includes a convenient half bath for guests and an oversized laundry room with storage shelves. The lower floors and baseboards have been professionally cleaned throughout and all paint has been freshly touched up. Upstairs you'll find an open loft, currently set as a media room, and two additional bedrooms. One bedroom has been designed and decorated as a whimsical childrens room that encourages play and imagination. The guest bath upstairs also features a quartz topped vanity and a tiled shower and tub. This energy-efficient home comes with double pane windows, smart-garage that has Wi-Fi & app capabilities, smart thermostat and all the energy saving accouterments that come with a 2021 home! The home also comes with storage shelves and worktop space in the garage. This townhome also sits on a massive corner lot with an oversized yard. The Timbers at Williams Landing community boasts underground utilities, sidewalks, streetlights, and is a maintenance free community which includes: association-maintained yard, sprinklers, exterior paint, roof repair and replacement. Your new home is in a perfect location with quick access to I-75 & I-4 so you are close to all amenities, shopping, restaurants, medical facilities, boating, fishing, and Florida's beautiful beaches. Make this your oasis today!
Location
State FL
County Hillsborough
Community Timbers/Williams Lndg Twnhms
Zoning PD
Rooms
Other Rooms Inside Utility, Loft
Interior
Interior Features Ceiling Fans(s), High Ceilings, Master Bedroom Main Floor, Open Floorplan, Solid Surface Counters, Stone Counters, Thermostat, Walk-In Closet(s), Window Treatments
Heating Central
Cooling Central Air
Flooring Carpet, Ceramic Tile
Fireplace false
Appliance Dishwasher, Disposal, Dryer, Range, Range Hood, Refrigerator, Washer
Laundry Inside, Laundry Room
Exterior
Exterior Feature Awning(s), Irrigation System, Rain Gutters, Sliding Doors
Garage Spaces 2.0
Community Features Sidewalks
Utilities Available BB/HS Internet Available, Cable Available, Electricity Connected, Fiber Optics, Fire Hydrant, Phone Available, Public, Sewer Connected, Street Lights, Underground Utilities, Water Connected
Amenities Available Maintenance
Roof Type Shingle
Porch Patio, Rear Porch
Attached Garage true
Garage true
Private Pool No
Building
Lot Description Corner Lot, Sidewalk, Paved
Story 2
Entry Level Two
Foundation Slab
Lot Size Range 0 to less than 1/4
Sewer Public Sewer
Water Public
Structure Type Block, Stucco, Vinyl Siding
New Construction false
Construction Status Appraisal,Financing,Inspections
Schools
Elementary Schools Schmidt-Hb
Middle Schools Mclane-Hb
High Schools Armwood-Hb
Others
Pets Allowed Yes
HOA Fee Include Escrow Reserves Fund, Maintenance Structure, Maintenance Grounds
Senior Community No
Ownership Fee Simple
Monthly Total Fees $154
Acceptable Financing Cash, Conventional, FHA, VA Loan
Membership Fee Required Required
Listing Terms Cash, Conventional, FHA, VA Loan
Special Listing Condition None
Read Less
Want to know what your home might be worth? Contact us for a FREE valuation!

Our team is ready to help you sell your home for the highest possible price ASAP

© 2025 My Florida Regional MLS DBA Stellar MLS. All Rights Reserved.
Bought with DALTON WADE INC





