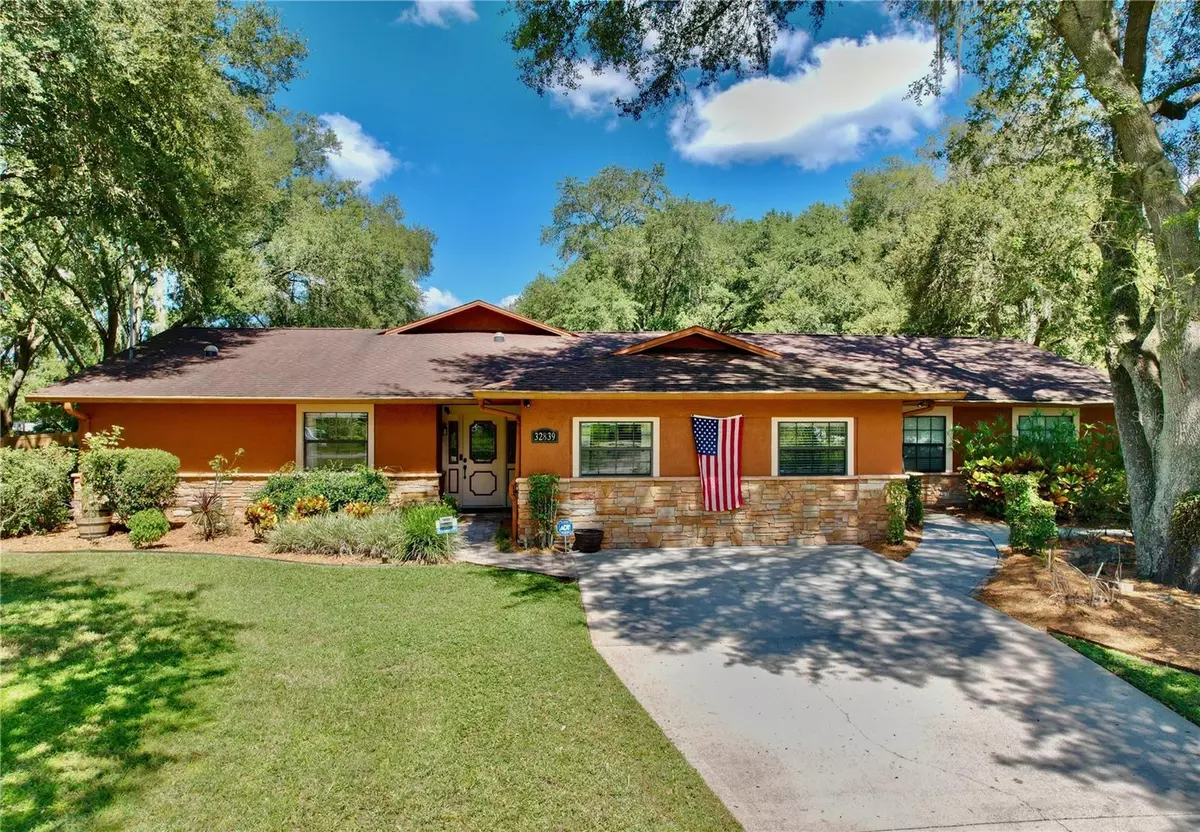$647,500
$675,000
4.1%For more information regarding the value of a property, please contact us for a free consultation.
32839 KNOLLWOOD LN Wesley Chapel, FL 33545
3 Beds
3 Baths
2,763 SqFt
Key Details
Sold Price $647,500
Property Type Single Family Home
Sub Type Single Family Residence
Listing Status Sold
Purchase Type For Sale
Square Footage 2,763 sqft
Price per Sqft $234
Subdivision Knollwood Acres
MLS Listing ID W7858327
Sold Date 10/23/23
Bedrooms 3
Full Baths 2
Half Baths 1
Construction Status Appraisal,Financing,Inspections
HOA Fees $4/ann
HOA Y/N Yes
Originating Board Stellar MLS
Year Built 1987
Annual Tax Amount $2,622
Lot Size 1.010 Acres
Acres 1.01
Lot Dimensions 163x265x160x290
Property Description
Step into PARADISE with all the luxuries a family desires in this 3/2.5/3 car garage 1 acre home. Enter the property off of Knollwood Lane onto a guest driveway with expansive yard on either side. As you open the front door, your eyes immediately capture an open floor plan leading to an amazing patio, swimming pool, and spa surrounded by a garden of flowers and trees. The large living room with gas fireplace, vaulted ceiling and luxury vinyl flooring provides that peaceful setting for relaxing conversation or a TV show. The "chef kitchen" with abundance of textured granite counters, 42" cabinets, huge island which can be used as an eating bar, and top stainless-steel appliances makes cooking a "breeze". The kitchen is open to the Great Room with space for a formal dining table and conversation area. An unbelievable 8' x 7' space conditioned storage area is adjacent to the Great room. The Master Bedroom, although spacious and peaceful, is adjacent to a marble-rich en suite with a double shower having 7' shower heads and rain shower, two 7' long vanities, Kallista deep tub, wine cabinet/beverage station with mini refrigerator and 2-person Sauna (dry heat; carbon technology). The two walk-in closets separate the Master Bedroom from the Office or nursery which looks over the pool - away from the family activity. The split plan separates the other two bedrooms. The home also includes a 9' x 23' mirrored gym with cushioned floor, and laundry room with abundance of cabinets, counter area and utility closet. Opening the pocket sliding doors off of the great room brings a wonderful world of nature, Florida living and resort-style of relaxation. The pool is screened with available pool bath and outdoor shower. Walking in the yard among the trees, flowers and garden paths, hearing the chirping of the birds and feeling the wind blowing can be an everyday experience for the owners. The property is fenced with a wood-look vinyl fence; irrigation covers then entire acre as well as landscape lighting. The 8' x 12' shed in the backyard is on a slab foundation and has electric and lighting. The oversized 3 car garage is equipped with built-in work bench and turbine fans. No worries about lighting as a whole-home generator has been installed that supports both A/Cs, all the appliances and pool equipment. Parents also have a choice to select the new Kirkland Ranch Academy of innovation and Innovation Prep which is close-by. Knollwood Acres is located between SR 54 and SR 52, a short distance to Wesley Chapel, Outlet Mall, Dade City, I75, and many restaurants and entertainment. Yes, this is a Paradise within the Tampa Bay area.
Location
State FL
County Pasco
Community Knollwood Acres
Zoning AR
Rooms
Other Rooms Great Room, Inside Utility
Interior
Interior Features Built-in Features, Ceiling Fans(s), Eat-in Kitchen, High Ceilings, Master Bedroom Main Floor, Open Floorplan, Sauna, Skylight(s), Solid Surface Counters, Solid Wood Cabinets, Thermostat, Walk-In Closet(s)
Heating Central, Electric, Heat Pump
Cooling Central Air
Flooring Carpet, Ceramic Tile, Luxury Vinyl, Marble, Other, Vinyl
Fireplaces Type Gas, Living Room
Furnishings Unfurnished
Fireplace true
Appliance Bar Fridge, Dishwasher, Disposal, Dryer, Electric Water Heater, Microwave, Range, Refrigerator, Washer
Laundry Inside, Laundry Room
Exterior
Exterior Feature Irrigation System, Lighting, Outdoor Shower, Private Mailbox, Rain Gutters, Sliding Doors, Sprinkler Metered
Parking Features Covered, Driveway, Garage Door Opener, Garage Faces Side, Open, Oversized, Workshop in Garage
Garage Spaces 3.0
Fence Vinyl
Pool Heated, In Ground, Outside Bath Access, Salt Water, Solar Heat
Utilities Available BB/HS Internet Available, Cable Available, Electricity Connected, Phone Available, Propane, Sprinkler Meter, Sprinkler Well
View Pool
Roof Type Shingle
Porch Covered, Deck, Screened
Attached Garage true
Garage true
Private Pool Yes
Building
Lot Description Cleared, Landscaped, Level, Street Dead-End
Entry Level One
Foundation Slab
Lot Size Range 1 to less than 2
Sewer Septic Tank
Water Well
Architectural Style Ranch
Structure Type Stone, Stucco, Wood Frame
New Construction false
Construction Status Appraisal,Financing,Inspections
Schools
Elementary Schools Watergrass Elementary-Po
Middle Schools Thomas E Weightman Middle-Po
High Schools Wesley Chapel High-Po
Others
Pets Allowed Yes
HOA Fee Include Electricity
Senior Community No
Ownership Fee Simple
Monthly Total Fees $4
Acceptable Financing Cash, Conventional, VA Loan
Membership Fee Required Optional
Listing Terms Cash, Conventional, VA Loan
Special Listing Condition None
Read Less
Want to know what your home might be worth? Contact us for a FREE valuation!

Our team is ready to help you sell your home for the highest possible price ASAP

© 2025 My Florida Regional MLS DBA Stellar MLS. All Rights Reserved.
Bought with BHHS FLORIDA PROPERTIES GROUP





