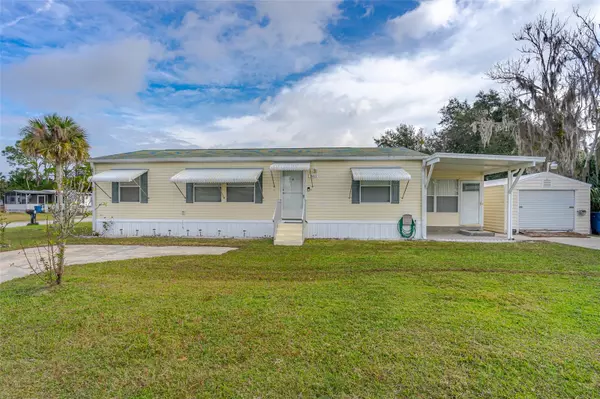$160,000
$165,000
3.0%For more information regarding the value of a property, please contact us for a free consultation.
4411 Indian River DR Edgewater, FL 32141
3 Beds
2 Baths
1,432 SqFt
Key Details
Sold Price $160,000
Property Type Manufactured Home
Sub Type Manufactured Home - Post 1977
Listing Status Sold
Purchase Type For Sale
Square Footage 1,432 sqft
Price per Sqft $111
Subdivision River Park Mobile Home Colony Sec 01
MLS Listing ID NS1062050
Sold Date 05/19/21
Bedrooms 3
Full Baths 2
HOA Fees $136/mo
HOA Y/N Yes
Originating Board New Smyrna Beach Board of Realtors
Year Built 2008
Lot Size 4,791 Sqft
Acres 0.11
Lot Dimensions 50x100
Property Description
A rare find...3 bedroom 2 bath with a bonus room and detached garage located on a corner lot offering 2 driveways...This home is located in a river front community that offers 300 feet of fishing pier and boat launch...This 2008 Skyline model boast spacious open split floor plan. the bonus room has potential to be combined to a 4th bedroom or functional as an office/family room utilizing its own private entrance. The kitchen offers an array of cabinet space and kitchen island..this home comes furnished. The Riverfront Community Home has direct Intercostal access and meets or exceeds Florida's wind load standards.. Robin brand 12x20 aluminum shed/garage and awnings... Community offers shuffle board, bocce ball, basket ball 2 salt water inground swimming pools, BBQ gill, community club house..bring your gold cart and become a part of this quaint little fishing village...
All Information recorded in the MLS is intended to be accurate but cannot be guaranteed. ;Water: City
Location
State FL
County Volusia
Community River Park Mobile Home Colony Sec 01
Zoning MH1
Interior
Interior Features Ceiling Fans(s), Split Bedroom
Heating Central, Electric
Cooling Central Air
Flooring Carpet, Laminate
Furnishings Furnished
Appliance Cooktop, Dishwasher, Dryer, Electric Water Heater, Microwave, Range, Refrigerator, Washer
Exterior
Exterior Feature Irrigation System
Pool Salt Water
Community Features Pool
Roof Type Shingle
Building
Entry Level One
Sewer Public Sewer
Water See Remarks
Structure Type Other
Others
HOA Fee Include Maintenance Grounds
Senior Community No
Special Listing Condition None
Read Less
Want to know what your home might be worth? Contact us for a FREE valuation!

Our team is ready to help you sell your home for the highest possible price ASAP

© 2025 My Florida Regional MLS DBA Stellar MLS. All Rights Reserved.
Bought with THE BARNETT GROUP, INC.





