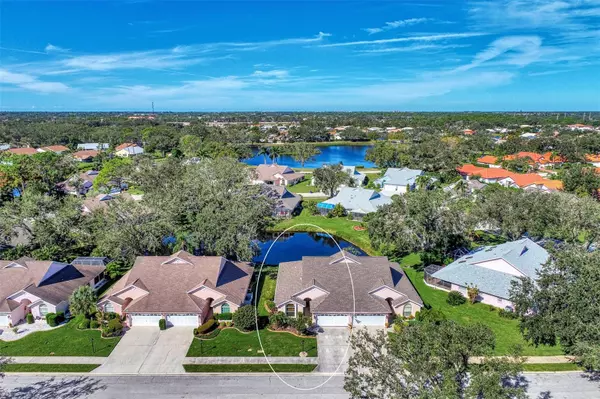$399,900
$399,900
For more information regarding the value of a property, please contact us for a free consultation.
845 BAYPORT CIR Venice, FL 34292
3 Beds
2 Baths
1,588 SqFt
Key Details
Sold Price $399,900
Property Type Single Family Home
Sub Type Villa
Listing Status Sold
Purchase Type For Sale
Square Footage 1,588 sqft
Price per Sqft $251
Subdivision Chestnut Creek Villas
MLS Listing ID N6129295
Sold Date 12/15/23
Bedrooms 3
Full Baths 2
Construction Status Inspections
HOA Fees $180/mo
HOA Y/N Yes
Originating Board Stellar MLS
Year Built 1989
Annual Tax Amount $2,249
Lot Size 4,356 Sqft
Acres 0.1
Property Description
Attractive three bedroom, two bath villa, with water views in the desirable Chestnut Creek community. The villa features an updated kitchen with granite counter tops, wood cabinets, stainless appliances and breakfast bar. There is a closet pantry in the kitchen and also a closet pantry in the hallway. Your living room has cathedral ceilings, crown molding and skylights. Florida Room leads to the outside screened porch with views of the lake. Many updates have been completed to the home including Plantation Shutters throughout, the interior and exterior have been recently painted, all new fans and fixtures, higher toilets and vanities in the bathrooms. The roof was just replaced in 2023, the AC was replaced in 2021 and comes with an extended warranty. All new impact insulated glass windows installed in 2019 and a new door. Storm protection for other openings. A new cage was installed in 2017, the home was repiped in 2005 and the kitchen appliances were replaced in 2020. The Villas of Chestnut Creek offer a community heated pool, tennis courts and bocce courts to its residents. This is a great central location to shopping, dining and within six miles to the Gulf of Mexico and the beautiful beaches that Venice has to offer. Come see this great buy today!
Location
State FL
County Sarasota
Community Chestnut Creek Villas
Zoning RSF1
Interior
Interior Features Cathedral Ceiling(s), Ceiling Fans(s), Crown Molding, Open Floorplan, Solid Wood Cabinets, Split Bedroom, Stone Counters, Walk-In Closet(s), Window Treatments
Heating Central, Electric
Cooling Central Air
Flooring Laminate, Tile
Furnishings Unfurnished
Fireplace false
Appliance Dishwasher, Disposal, Dryer, Electric Water Heater, Kitchen Reverse Osmosis System, Microwave, Range, Refrigerator, Washer
Laundry Inside, Laundry Room
Exterior
Exterior Feature Hurricane Shutters, Irrigation System, Lighting, Rain Gutters, Sidewalk
Garage Spaces 2.0
Pool Gunite, Heated, In Ground
Community Features Association Recreation - Owned, Buyer Approval Required, Deed Restrictions, Pool, Sidewalks, Tennis Courts
Utilities Available Cable Connected, Electricity Connected, Sewer Connected, Water Connected
Amenities Available Cable TV, Pool, Tennis Court(s)
View Y/N 1
View Water
Roof Type Shingle
Porch Screened
Attached Garage true
Garage true
Private Pool No
Building
Lot Description Sidewalk, Paved, Private
Entry Level One
Foundation Slab
Lot Size Range 0 to less than 1/4
Sewer Public Sewer
Water Public
Structure Type Block,Stucco
New Construction false
Construction Status Inspections
Others
Pets Allowed Yes
HOA Fee Include Cable TV,Pool,Maintenance Grounds,Management,Pool,Private Road
Senior Community Yes
Ownership Fee Simple
Monthly Total Fees $225
Acceptable Financing Cash, Conventional
Membership Fee Required Required
Listing Terms Cash, Conventional
Num of Pet 2
Special Listing Condition None
Read Less
Want to know what your home might be worth? Contact us for a FREE valuation!

Our team is ready to help you sell your home for the highest possible price ASAP

© 2025 My Florida Regional MLS DBA Stellar MLS. All Rights Reserved.
Bought with ANYTIME REALTY LLC





