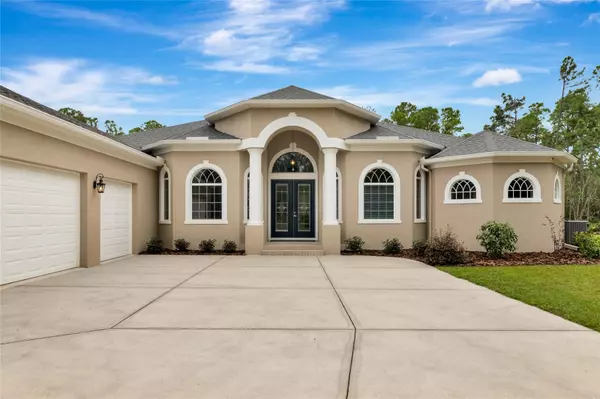$1,200,000
$1,350,000
11.1%For more information regarding the value of a property, please contact us for a free consultation.
6407 213TH ST E Bradenton, FL 34211
4 Beds
3 Baths
3,047 SqFt
Key Details
Sold Price $1,200,000
Property Type Single Family Home
Sub Type Single Family Residence
Listing Status Sold
Purchase Type For Sale
Square Footage 3,047 sqft
Price per Sqft $393
Subdivision Panther Ridge
MLS Listing ID A4587575
Sold Date 12/15/23
Bedrooms 4
Full Baths 3
HOA Fees $52/mo
HOA Y/N Yes
Originating Board Stellar MLS
Year Built 2007
Annual Tax Amount $14,185
Lot Size 8.830 Acres
Acres 8.83
Property Description
Introducing your tranquil countryside escape in Panther Ridge, spanning 8.3 acres yet conveniently near Lakewood Ranch's modern amenities. This Panther Ridge custom home, created by Mark Cahill, provides ample space for your family's needs with an open layout, three guest rooms, and a well-appointed master suite.
Recent upgrades include a new roof, fresh paint, updated flooring, advanced A/C systems, and a modernized water system, ensuring the home is in top condition for your move-in. The screened lanai overlooks the inviting pool. Situated on a peaceful cul-de-sac, the property is accessed by an extended shell driveway, surrounded by tall pine trees.
This property offers the potential for expansion, accommodating additional structures like a barn, detached garage, or guest house, as Panther Ridge allows up to three structures on the property. Enjoy the advantages of low HOA fees and the absence of CDD fees while having easy access to Lakewood Ranch amenities. The Panther Ridge community is known as a great equestrian community with miles of riding trails, and some nice community amenities.
Make sure to check out the 3D Matterport tour for an interactive showing experience by clicking on the virtual tour button.
Location
State FL
County Manatee
Community Panther Ridge
Zoning A/WPE/ST
Direction E
Interior
Interior Features Ceiling Fans(s), Eat-in Kitchen, Kitchen/Family Room Combo, Primary Bedroom Main Floor, Open Floorplan, Split Bedroom, Walk-In Closet(s)
Heating Electric, Heat Pump
Cooling Central Air
Flooring Ceramic Tile, Laminate
Fireplace false
Appliance Convection Oven, Dishwasher, Disposal, Dryer, Microwave, Refrigerator, Washer
Exterior
Exterior Feature Irrigation System, Sliding Doors
Garage Spaces 3.0
Pool In Ground, Screen Enclosure
Utilities Available BB/HS Internet Available, Cable Connected, Electricity Connected
View Y/N 1
Roof Type Shingle
Attached Garage true
Garage true
Private Pool Yes
Building
Entry Level One
Foundation Slab
Lot Size Range 5 to less than 10
Sewer Septic Tank
Water Well
Structure Type Block,Stucco
New Construction false
Schools
Elementary Schools Gullett Elementary
Middle Schools Dr Mona Jain Middle
High Schools Lakewood Ranch High
Others
Pets Allowed Yes
Senior Community No
Ownership Fee Simple
Monthly Total Fees $52
Acceptable Financing Cash, Conventional, VA Loan
Membership Fee Required Required
Listing Terms Cash, Conventional, VA Loan
Special Listing Condition None
Read Less
Want to know what your home might be worth? Contact us for a FREE valuation!

Our team is ready to help you sell your home for the highest possible price ASAP

© 2025 My Florida Regional MLS DBA Stellar MLS. All Rights Reserved.
Bought with COLDWELL BANKER REALTY





