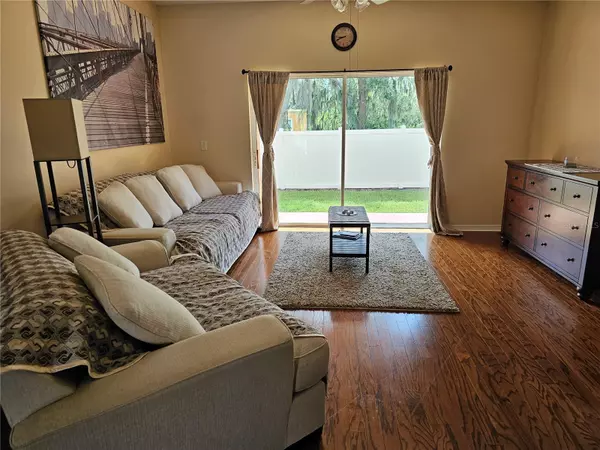$230,000
$239,900
4.1%For more information regarding the value of a property, please contact us for a free consultation.
4051 WINDING VINE DR Lakeland, FL 33812
3 Beds
3 Baths
1,713 SqFt
Key Details
Sold Price $230,000
Property Type Townhouse
Sub Type Townhouse
Listing Status Sold
Purchase Type For Sale
Square Footage 1,713 sqft
Price per Sqft $134
Subdivision Autumnwood Grove
MLS Listing ID L4938283
Sold Date 12/15/23
Bedrooms 3
Full Baths 2
Half Baths 1
HOA Fees $210/mo
HOA Y/N Yes
Originating Board Stellar MLS
Year Built 2010
Annual Tax Amount $1,199
Lot Size 1,742 Sqft
Acres 0.04
Property Description
Beautiful 3 bedroom/ 2- 1/2 bathroom Townhome in South Lakeland in the well-maintained gated community of Autumnwood Grove.This 2-Story, 3-bedroom 2.5 bath townhome offers 1713 sq ft of living space / total under roof- 1830 sq.ft and is located in the gated townhome community of Autumnwood Grove in South Lakeland. This townhome features a large kitchen with eat in space. This home has so much to offer plus living maintenance free which includes lawn maintenance, exterior maintenance, and community pool. This location is a quick access to the Polk Parkway taking you to Tampa or Orlando. Community amenities include a resort-style community pool. This is a great location as you are just minutes from the Polk Parkway that will take you East or West to I-4. You are minutes from multiple local colleges and universities. Shopping and restaurants are just minutes away North and South from this community. Don't miss out on this opportunity! The townhomes in this community go fast!
Location
State FL
County Polk
Community Autumnwood Grove
Interior
Interior Features Ceiling Fans(s)
Heating Central
Cooling Central Air
Flooring Carpet, Laminate
Fireplace false
Appliance Dishwasher, Disposal, Dryer, Range, Refrigerator, Washer
Exterior
Exterior Feature Sidewalk, Sliding Doors
Community Features Pool
Utilities Available Cable Available, Electricity Available, Electricity Connected, Sewer Available, Sewer Connected, Water Available, Water Connected
Roof Type Shingle
Garage false
Private Pool No
Building
Entry Level Two
Foundation Slab
Lot Size Range 0 to less than 1/4
Sewer Public Sewer
Water Public
Structure Type Concrete
New Construction false
Schools
Elementary Schools Oscar J Pope Elem
Middle Schools Crystal Lake Middle/Jun
High Schools George Jenkins High
Others
Pets Allowed Breed Restrictions, Yes
HOA Fee Include Pool
Senior Community No
Ownership Fee Simple
Monthly Total Fees $210
Membership Fee Required Required
Special Listing Condition None
Read Less
Want to know what your home might be worth? Contact us for a FREE valuation!

Our team is ready to help you sell your home for the highest possible price ASAP

© 2024 My Florida Regional MLS DBA Stellar MLS. All Rights Reserved.
Bought with CHARLES RUTENBERG REALTY ORLANDO





