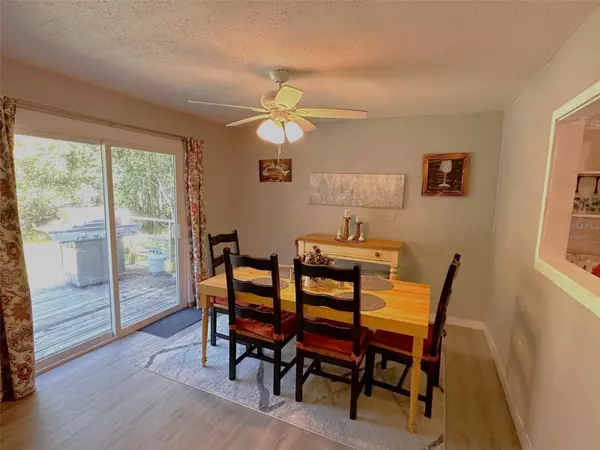$156,500
$159,900
2.1%For more information regarding the value of a property, please contact us for a free consultation.
827 E HILLSBOROUGH AVE Florahome, FL 32140
3 Beds
2 Baths
1,308 SqFt
Key Details
Sold Price $156,500
Property Type Single Family Home
Sub Type Single Family Residence
Listing Status Sold
Purchase Type For Sale
Square Footage 1,308 sqft
Price per Sqft $119
Subdivision Lakeside Hills
MLS Listing ID GC515588
Sold Date 01/02/24
Bedrooms 3
Full Baths 2
Construction Status Appraisal,Inspections
HOA Y/N No
Originating Board Stellar MLS
Year Built 1983
Annual Tax Amount $980
Lot Size 10,018 Sqft
Acres 0.23
Lot Dimensions 80x125
Property Description
BACK ON THE MARKET & GREAT PRICE IMPROVEMENT -Check out this 3 bedroom/2 bathroom home only a stone's throw away from George's Lake in Florahome! This is a great value at this price to find a home with a metal roof, a 1 yr old HVAC and well tank & pump, newer exterior paint, LVP flooring throughout (NO CARPET)! The home has an open floorplan, with a dining area that has sliding doors onto a deck that looks out on your own private back yard, with plenty of room for a pool or play equipment. There is also a storage shed with a lean-to cover for storing your yard equipment or outdoor toys, etc. The home is off a paved road, so no dirt roads and you are only 2 minutes from beautiful George's Lake public boat ramp! NO HOA. Only 30 minutes to Melrose, Palatka or Keystone Heights & 45 minutes to Gainesville or Middleburg. You can enjoy North Florida's lake community living for an affordable price! Call today to schedule your private showing!
Location
State FL
County Putnam
Community Lakeside Hills
Zoning RES
Interior
Interior Features Ceiling Fans(s), Living Room/Dining Room Combo, Open Floorplan
Heating Electric
Cooling Central Air
Flooring Luxury Vinyl
Fireplace false
Appliance Dishwasher, Electric Water Heater, Range, Refrigerator
Exterior
Exterior Feature Private Mailbox, Sliding Doors
Utilities Available Electricity Connected
Roof Type Metal
Garage false
Private Pool No
Building
Entry Level One
Foundation Crawlspace, Stem Wall
Lot Size Range 0 to less than 1/4
Sewer Septic Tank
Water Well
Structure Type Vinyl Siding
New Construction false
Construction Status Appraisal,Inspections
Others
Senior Community No
Ownership Fee Simple
Acceptable Financing Cash, Conventional, FHA, VA Loan
Listing Terms Cash, Conventional, FHA, VA Loan
Special Listing Condition None
Read Less
Want to know what your home might be worth? Contact us for a FREE valuation!

Our team is ready to help you sell your home for the highest possible price ASAP

© 2024 My Florida Regional MLS DBA Stellar MLS. All Rights Reserved.
Bought with STELLAR NON-MEMBER OFFICE






