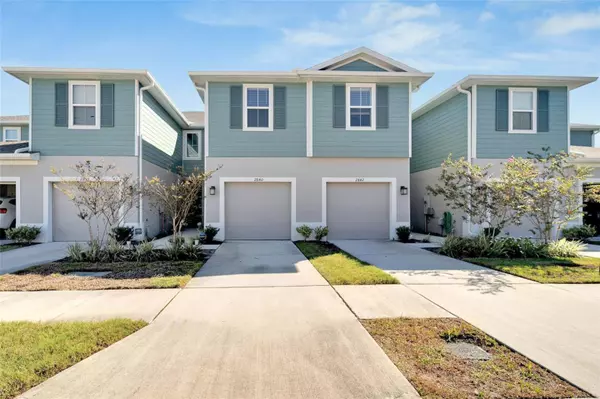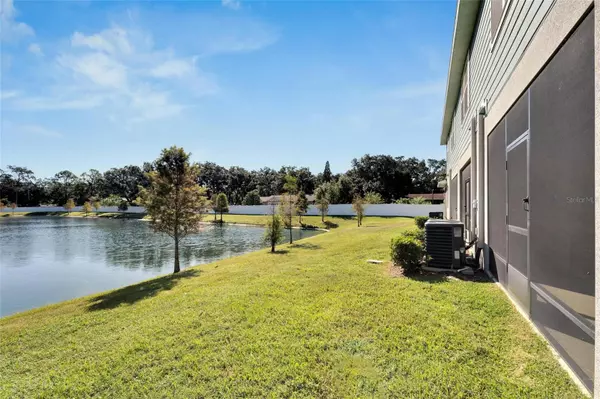$299,000
$299,900
0.3%For more information regarding the value of a property, please contact us for a free consultation.
2840 RAMBLER IVY LOOP Brandon, FL 33510
3 Beds
3 Baths
1,536 SqFt
Key Details
Sold Price $299,000
Property Type Townhouse
Sub Type Townhouse
Listing Status Sold
Purchase Type For Sale
Square Footage 1,536 sqft
Price per Sqft $194
Subdivision Timbers At Williams Landing
MLS Listing ID T3481646
Sold Date 01/03/24
Bedrooms 3
Full Baths 2
Half Baths 1
Construction Status Financing
HOA Fees $150/mo
HOA Y/N Yes
Originating Board Stellar MLS
Year Built 2021
Annual Tax Amount $3,584
Lot Size 1,306 Sqft
Acres 0.03
Lot Dimensions 16x94
Property Description
SELLERS WILL PAY 2% TOWARD BUYER CLOSING COSTS OR INTEREST-RATE REDUCTION with an acceptable offer that closes by the end of this year! Comfort and convenience are yours at this townhome with interior upgrades and a pond view only 2 miles / 5 minutes from shopping, restaurants, recreation options, and Interstate 75! You're close to so many destinations, yet you come home to a peaceful place with a screened lanai in back facing east, allowing you to enjoy sunrise over the water while being shaded from the afternoon heat before sunset. You'll find no maintenance worries in a home built just 2 years ago, nor is parking a concern thanks to your own driveway / 1-car garage with a row of guest spaces visible in front. This 3-bedroom, 2.5-bath home feels larger than 1,550 SF, in part because of a flexible design that puts the large kitchen up front before a 24-foot-long great room open to the lanai, so you can place your dining space inside the kitchen or as the next room in line before a defined living room. There's also a downstairs lavatory, of course, as well as an upstairs laundry room. The downstairs is tiled entirely, while the carpeted 2nd floor has all 3 bedrooms and both full baths, including the spacious master suite in back. You'll find stone counters and undermount sinks, quality fans and fixtures, stainless-steel appliances, raised-panel wood cabinets and more. Make your appointment to see this today!
Location
State FL
County Hillsborough
Community Timbers At Williams Landing
Zoning PD
Interior
Interior Features Ceiling Fans(s), Eat-in Kitchen, Living Room/Dining Room Combo, PrimaryBedroom Upstairs, Solid Wood Cabinets, Split Bedroom, Stone Counters, Thermostat
Heating Central, Electric
Cooling Central Air
Flooring Carpet, Ceramic Tile, Concrete
Furnishings Unfurnished
Fireplace false
Appliance Dishwasher, Dryer, Electric Water Heater, Ice Maker, Microwave, Range, Refrigerator, Washer
Laundry Laundry Closet, Upper Level
Exterior
Exterior Feature Irrigation System, Sidewalk, Sliding Doors
Parking Features Driveway, Garage Door Opener
Garage Spaces 1.0
Community Features Deed Restrictions, Sidewalks
Utilities Available BB/HS Internet Available, Electricity Connected, Public, Sewer Connected, Underground Utilities, Water Connected
View Y/N 1
Roof Type Shingle
Porch Rear Porch, Screened
Attached Garage true
Garage true
Private Pool No
Building
Entry Level Two
Foundation Slab
Lot Size Range 0 to less than 1/4
Sewer Public Sewer
Water Public
Architectural Style Contemporary
Structure Type Block,Wood Frame
New Construction false
Construction Status Financing
Schools
Elementary Schools Schmidt-Hb
Middle Schools Mclane-Hb
High Schools Armwood-Hb
Others
Pets Allowed Breed Restrictions, Number Limit, Yes
HOA Fee Include Maintenance Structure,Maintenance Grounds
Senior Community No
Ownership Fee Simple
Monthly Total Fees $150
Acceptable Financing Cash, Conventional, FHA, VA Loan
Membership Fee Required Required
Listing Terms Cash, Conventional, FHA, VA Loan
Num of Pet 2
Special Listing Condition None
Read Less
Want to know what your home might be worth? Contact us for a FREE valuation!

Our team is ready to help you sell your home for the highest possible price ASAP

© 2025 My Florida Regional MLS DBA Stellar MLS. All Rights Reserved.
Bought with CENTURY 21 LIST WITH BEGGINS





