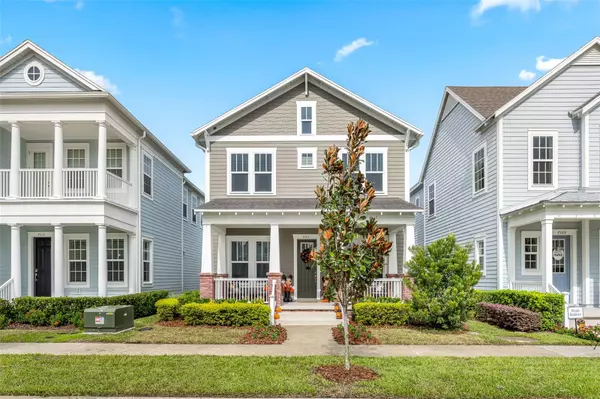$755,000
$765,000
1.3%For more information regarding the value of a property, please contact us for a free consultation.
7313 TIDEPOOL PL Celebration, FL 34747
3 Beds
3 Baths
1,945 SqFt
Key Details
Sold Price $755,000
Property Type Single Family Home
Sub Type Single Family Residence
Listing Status Sold
Purchase Type For Sale
Square Footage 1,945 sqft
Price per Sqft $388
Subdivision Celebration Island Village Ph 1B
MLS Listing ID S5094085
Sold Date 01/17/24
Bedrooms 3
Full Baths 2
Half Baths 1
Construction Status Appraisal,Financing,Inspections
HOA Fees $97/qua
HOA Y/N Yes
Originating Board Stellar MLS
Year Built 2022
Annual Tax Amount $9,177
Lot Size 3,484 Sqft
Acres 0.08
Property Description
Want new but don't want to wait? This like new home is located in Celebrations newest village, Island Village. Just a block from the fitness center, clubhouse and the best pool in Celebration. You will love the open floor plan that's perfect for entertaining! Spacious great room, large kitchen with breakfast bar, office/den or flex space and a great dining room off of the kitchen with views of the large screened porch. Easy maintenance luxury vinyl plank floors are on the entire downstairs area. Beautiful staircase takes you to the private master suite with an elegant bathroom and walk in closet. The secondary bedrooms are light and bright with plenty of windows and a nice bathroom in between. Full laundry room is in the perfect location upstairs. The large front porch as great for relaxing and visiting with neighbors. Island Village is very close to the new Celebration Point shopping area which includes a brand new Publix that just opened and other stores & restaurants scheduled to open soon. Easy access to Disney Parks and I-4. Celebration Island Village Elementary School just opened this year and Celebration High School is a little over a mile away. With parks, trails, pool, fitness & shopping you would hardly ever need to leave home!
Location
State FL
County Osceola
Community Celebration Island Village Ph 1B
Zoning RES
Rooms
Other Rooms Den/Library/Office, Great Room, Inside Utility
Interior
Interior Features High Ceilings, Kitchen/Family Room Combo, PrimaryBedroom Upstairs, Open Floorplan, Solid Wood Cabinets, Stone Counters, Thermostat, Walk-In Closet(s)
Heating Central
Cooling Central Air
Flooring Carpet, Luxury Vinyl, Tile
Furnishings Unfurnished
Fireplace false
Appliance Dishwasher, Disposal, Dryer, Gas Water Heater, Microwave, Range, Refrigerator, Tankless Water Heater, Washer
Laundry Inside, Laundry Room, Upper Level
Exterior
Exterior Feature Irrigation System, Sidewalk, Sliding Doors, Sprinkler Metered
Garage Spaces 2.0
Community Features Community Mailbox, Deed Restrictions, Dog Park, Irrigation-Reclaimed Water, Park, Playground, Pool, Sidewalks, Tennis Courts
Utilities Available BB/HS Internet Available, Electricity Connected, Natural Gas Connected, Public, Sewer Connected, Sprinkler Meter, Sprinkler Recycled, Street Lights, Underground Utilities, Water Connected
Amenities Available Basketball Court, Clubhouse, Fitness Center, Playground, Pool, Tennis Court(s), Trail(s)
Roof Type Shingle
Porch Covered, Front Porch, Rear Porch, Screened
Attached Garage true
Garage true
Private Pool No
Building
Lot Description In County, Landscaped, Sidewalk, Paved
Entry Level Two
Foundation Slab
Lot Size Range 0 to less than 1/4
Builder Name Mattamy Homes
Sewer Public Sewer
Water None
Architectural Style Craftsman
Structure Type Block,HardiPlank Type,Wood Frame
New Construction false
Construction Status Appraisal,Financing,Inspections
Schools
High Schools Celebration High
Others
Pets Allowed Yes
Senior Community No
Ownership Fee Simple
Monthly Total Fees $97
Acceptable Financing Cash, Conventional
Membership Fee Required Required
Listing Terms Cash, Conventional
Special Listing Condition None
Read Less
Want to know what your home might be worth? Contact us for a FREE valuation!

Our team is ready to help you sell your home for the highest possible price ASAP

© 2025 My Florida Regional MLS DBA Stellar MLS. All Rights Reserved.
Bought with EXP REALTY LLC





